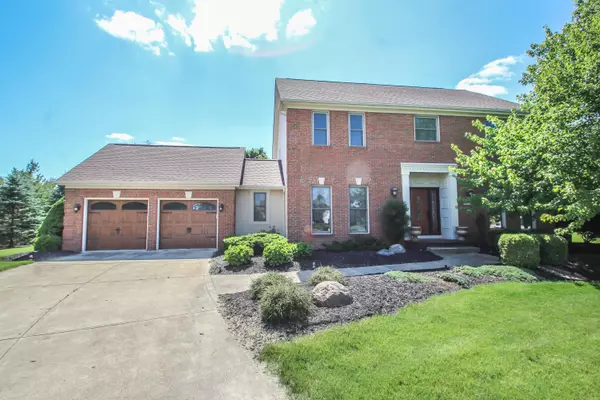For more information regarding the value of a property, please contact us for a free consultation.
6232 Storm Haven Court Lewis Center, OH 43035
Want to know what your home might be worth? Contact us for a FREE valuation!

Our team is ready to help you sell your home for the highest possible price ASAP
Key Details
Sold Price $375,000
Property Type Single Family Home
Sub Type Single Family Freestanding
Listing Status Sold
Purchase Type For Sale
Square Footage 2,972 sqft
Price per Sqft $126
Subdivision The Shores
MLS Listing ID 217018954
Sold Date 10/31/17
Style 2 Story
Bedrooms 4
Full Baths 2
HOA Fees $11
HOA Y/N Yes
Originating Board Columbus and Central Ohio Regional MLS
Year Built 1994
Annual Tax Amount $8,014
Lot Size 0.710 Acres
Lot Dimensions 0.71
Property Description
MASSIVE PRICE REDUCTION! MOTIVATED SELLERS! Stunning and Inviting. Situated in a Cul-de-sac lot you will find this custom built home.This spacious home offers quality throughout, 9 ft. ceilings; home office on the first floor w/ built-in book shelves; open dining room w/ pillars and tray ceiling; open island kitchen with 42'' light cherry cabinets, fully applianced kitchen with new (2017) Kenmore Elite side-by-side refrig. w/ bottom freezer; extra large great room with fireplace; inviting all seasons room w/ ceramic tile; hardwood flooring, deluxe owners suite w/ 3 other sizable bedrooms; a 3/4 basement with poured walls is perfect for finishing. Outdoors you will find a professionally landscaped lot with irrigation system, large mature trees, a brick paver patio and pergola
Location
State OH
County Delaware
Community The Shores
Area 0.71
Direction S. Old State Rd. to Sandhurst Dr., to Carmel Dr., onto Storm Haven Ct. To view HOA By laws and management info. please visit theshoreshoa.org
Rooms
Basement Crawl, Partial
Dining Room Yes
Interior
Interior Features Whirlpool/Tub, Dishwasher, Electric Range, Gas Water Heater, Microwave, Refrigerator, Security System
Heating Forced Air
Cooling Central
Fireplaces Type One, Gas Log
Equipment Yes
Fireplace Yes
Exterior
Exterior Feature Irrigation System, Patio
Parking Features Attached Garage
Garage Spaces 2.0
Garage Description 2.0
Total Parking Spaces 2
Garage Yes
Building
Lot Description Cul-de-Sac
Architectural Style 2 Story
Schools
High Schools Olentangy Lsd 2104 Del Co.
Others
Tax ID 318-132-03-007-000
Acceptable Financing VA, FHA, Conventional
Listing Terms VA, FHA, Conventional
Read Less



