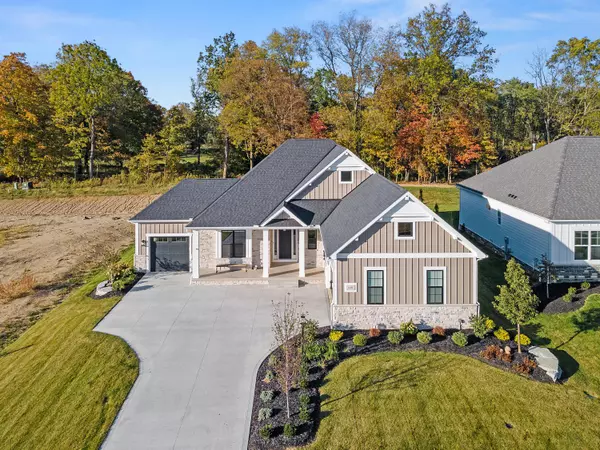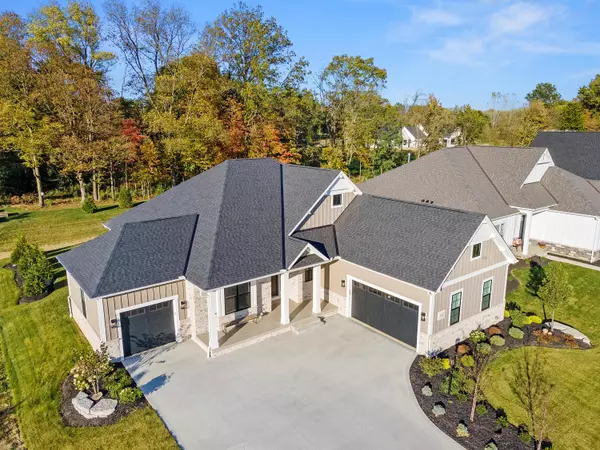For more information regarding the value of a property, please contact us for a free consultation.
6461 Via Florenza Drive Galena, OH 43021
Want to know what your home might be worth? Contact us for a FREE valuation!

Our team is ready to help you sell your home for the highest possible price ASAP
Key Details
Sold Price $835,000
Property Type Single Family Home
Sub Type Single Family Freestanding
Listing Status Sold
Purchase Type For Sale
Square Footage 3,075 sqft
Price per Sqft $271
Subdivision Mirasol
MLS Listing ID 221041991
Sold Date 12/21/21
Style 1 Story
Bedrooms 3
Full Baths 3
HOA Fees $58
HOA Y/N Yes
Originating Board Columbus and Central Ohio Regional MLS
Year Built 2021
Annual Tax Amount $3,517
Lot Size 0.400 Acres
Lot Dimensions 0.4
Property Description
Less than 1 yr old, this exceptional R & H home is upgraded w/stylish interiors, 10' box tray ceilings, numerous built-ins, upgraded flooring, front and rear covered porches! With an open design for those who love cooking and entertaining, the gourmet kitchen offers fine appointments: Bosch appliances, canned and pendant lights over the large center island, and a walk-in pantry. The impressive lower level boasts a rec room w/an LED flame fireplace, beautiful wet bar, bedroom, full bath, and plenty of additional unfinished area for storage or expansion. You will enjoy a nearly carefree home. Complete w/ soft water, central vacuum, irrigation, security, & radon systems, window treatments, and custom rugs coordinating with the hardwood flooring. The owner is an Ohio real estate agent
Location
State OH
County Delaware
Community Mirasol
Area 0.4
Direction Head west on Big Walnut Rd toward Satinwood Dr Turn right onto Worthington Rd Turn left onto Via Florenza Dr
Rooms
Basement Full
Dining Room Yes
Interior
Interior Features Dishwasher, Gas Range, Microwave, Refrigerator
Cooling Central
Fireplaces Type Two, Decorative
Equipment Yes
Fireplace Yes
Exterior
Exterior Feature Patio
Parking Features Attached Garage, Opener, Side Load
Garage Spaces 3.0
Garage Description 3.0
Total Parking Spaces 3
Garage Yes
Building
Architectural Style 1 Story
Schools
High Schools Olentangy Lsd 2104 Del Co.
Others
Tax ID 317-220-16-012-000
Read Less



