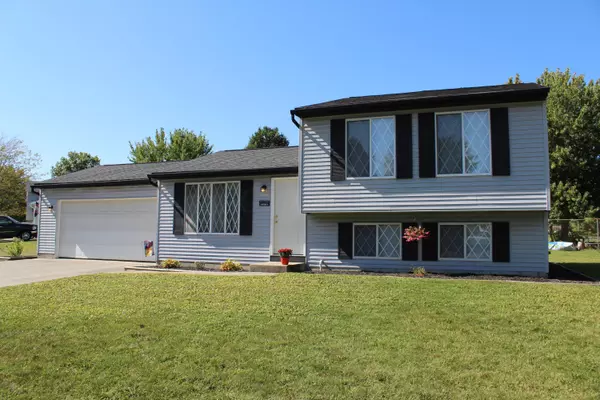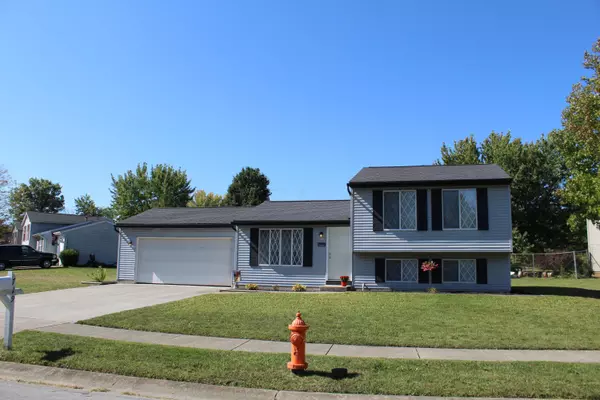For more information regarding the value of a property, please contact us for a free consultation.
719 Cherryhurst Drive Columbus, OH 43228
Want to know what your home might be worth? Contact us for a FREE valuation!

Our team is ready to help you sell your home for the highest possible price ASAP
Key Details
Sold Price $138,500
Property Type Single Family Home
Sub Type Single Family Freestanding
Listing Status Sold
Purchase Type For Sale
Square Footage 1,234 sqft
Price per Sqft $112
Subdivision Cherry Creek
MLS Listing ID 217035210
Sold Date 11/17/17
Style Split - 3 Level
Bedrooms 3
Full Baths 2
HOA Y/N No
Originating Board Columbus and Central Ohio Regional MLS
Year Built 1988
Annual Tax Amount $1,882
Lot Size 0.350 Acres
Lot Dimensions 0.35
Property Description
Looking to move into your new home before the holidays? This could be perfect. Ready to move in and NO UPDATES NEEDED. rand new carpet, new paint, roof and gutter only 10 years old. By sitting on a corner lot, there is so much room available between the houses as well as a huge back yard. Auditor's site says only 1 full bath, but there are 2. There are 2 living room areas, but the middle floor could be used as a huge dining room if tons of room is needed for family and friends. The laundry room is as big as a bedroom. Plenty of space for procrastinating on doing laundry and having nobody know about it. Drive was widened so there is no stepping in the grass when get out of the car.
Location
State OH
County Franklin
Community Cherry Creek
Area 0.35
Direction Norton Rd to Wesleigh Run Dr. Left on Cherry Creek Pkwy S and then left on Cherryhurst Dr. or Sullivant Ave to Fox Ridge St to Cherry Creek Pkwy S to Cherryhurst Dr.
Rooms
Dining Room No
Interior
Interior Features Gas Range, Refrigerator
Heating Forced Air
Equipment No
Exterior
Exterior Feature Storage Shed
Parking Features Attached Garage, Opener
Garage Spaces 2.0
Garage Description 2.0
Total Parking Spaces 2
Garage Yes
Building
Architectural Style Split - 3 Level
Schools
High Schools South Western Csd 2511 Fra Co.
Others
Tax ID 570-211537
Acceptable Financing VA, FHA, Conventional
Listing Terms VA, FHA, Conventional
Read Less



