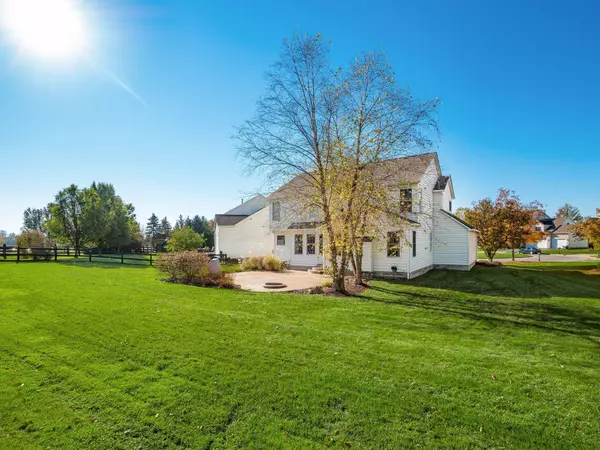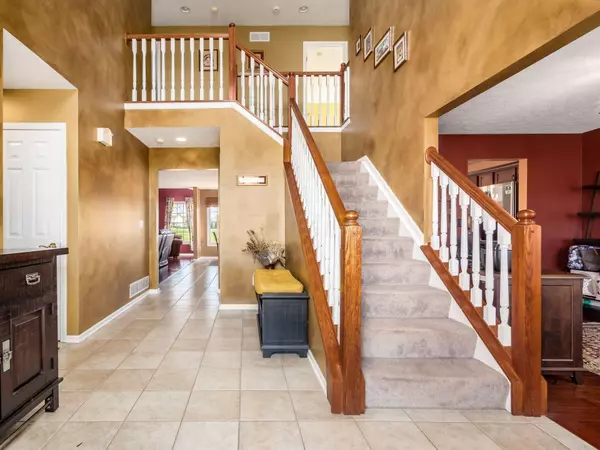For more information regarding the value of a property, please contact us for a free consultation.
7265 New Point Place Powell, OH 43065
Want to know what your home might be worth? Contact us for a FREE valuation!

Our team is ready to help you sell your home for the highest possible price ASAP
Key Details
Sold Price $432,000
Property Type Single Family Home
Sub Type Single Family Freestanding
Listing Status Sold
Purchase Type For Sale
Square Footage 2,423 sqft
Price per Sqft $178
Subdivision Scioto Reserve
MLS Listing ID 221044238
Sold Date 12/14/21
Style 2 Story
Bedrooms 4
Full Baths 2
HOA Fees $31
HOA Y/N Yes
Originating Board Columbus and Central Ohio Regional MLS
Year Built 2000
Annual Tax Amount $4,190
Lot Size 0.280 Acres
Lot Dimensions 0.28
Property Description
Incredible location in Scioto Reserve! Backs to the driving range and walk to the country club offering 18 holes golf and 2 pools. Cul-de-sac lot! 2-story foyer, open floor plan ideal for entertaining. New kitchen appliances, touch kitchen faucet. Pantry. Main floor laundry. Bamboo flooring on entry level. New Roof in 2021. Gas Furnace and Central Air 2018, Tankless Water Heater 2019. Garage Door 2019. Irrigation System Serviced and Winterized 2021. Great space in this home! Relax on the paver patio, watch the sunrise and early morning golfers. This is the house you've been waiting for.
Location
State OH
County Delaware
Community Scioto Reserve
Area 0.28
Direction Home Road (West of Sawmill Pkwy), Right (North) on Scioto Parkway, Right (East) on New Point Place. Home is at the end on the right side of the cul-de-sac.
Rooms
Basement Crawl, Partial
Dining Room Yes
Interior
Interior Features Dishwasher, Electric Dryer Hookup, Electric Range, Garden/Soak Tub, Gas Water Heater, Humidifier, Microwave, On-Demand Water Heater, Refrigerator, Security System, Water Filtration System
Heating Forced Air
Cooling Central
Fireplaces Type One, Gas Log
Equipment Yes
Fireplace Yes
Exterior
Exterior Feature Irrigation System, Patio
Parking Features Attached Garage, Opener
Garage Spaces 2.0
Garage Description 2.0
Total Parking Spaces 2
Garage Yes
Building
Lot Description Cul-de-Sac, Golf CRS Lot
Architectural Style 2 Story
Schools
High Schools Buckeye Valley Lsd 2102 Del Co.
Others
Tax ID 319-220-03-020-000
Acceptable Financing VA, FHA, Conventional
Listing Terms VA, FHA, Conventional
Read Less



