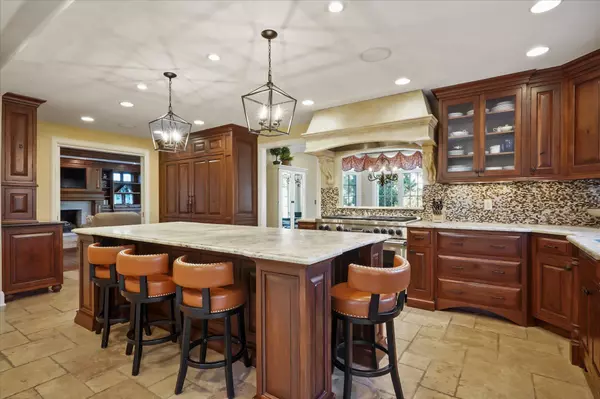For more information regarding the value of a property, please contact us for a free consultation.
2040 Upper Chelsea Road Columbus, OH 43221
Want to know what your home might be worth? Contact us for a FREE valuation!

Our team is ready to help you sell your home for the highest possible price ASAP
Key Details
Sold Price $1,360,000
Property Type Single Family Home
Sub Type Single Family Freestanding
Listing Status Sold
Purchase Type For Sale
Square Footage 3,719 sqft
Price per Sqft $365
Subdivision South Of Lane
MLS Listing ID 221041769
Sold Date 11/30/21
Style 2 Story
Bedrooms 4
Full Baths 4
HOA Y/N No
Originating Board Columbus and Central Ohio Regional MLS
Year Built 1938
Annual Tax Amount $27,591
Lot Size 0.380 Acres
Lot Dimensions 0.38
Property Description
Welcome to this spectacular & premier location home in Upper Arlington. A perfect blend of old world charm w/ full stone front & modern updates. Featuring 4 bed, 4.5 bath, 3 car garage & partially finished LL. 1st flr features spacious living space w/ hdwd flrs, entertainer's dining rm, & living rm w/ fireplace, spacious Family rm w/ custom built-ins, fireplace, beams, multiple french doors to paver patio. Gourmet kitchen w/ custom cabinetry, oversized kitchen island, SS appliances including 2 sub zero refrigerator/freezers, gas cooktop.
Wet Bar/Coffee station w/ large sink. 2nd flr features hdwd flrs & lrg laundry rm. Owner suite w/ high ceilings, fireplace, upd on-suite bath, heated flrs & walk-in closet.
Next to Old Arlington, Scioto CC, parks, shopping, schools, OSU, & downtown Cbus
Location
State OH
County Franklin
Community South Of Lane
Area 0.38
Direction Waltham Rd to Upper Chelsea Rd
Rooms
Basement Crawl, Partial
Dining Room Yes
Interior
Interior Features Dishwasher, Gas Dryer Hookup, Gas Range, Gas Water Heater, Humidifier, Microwave, Refrigerator
Heating Forced Air, Heat Pump
Cooling Central
Fireplaces Type Three, Gas Log, Log Woodburning
Equipment Yes
Fireplace Yes
Exterior
Exterior Feature Invisible Fence, Irrigation System, Patio
Parking Features Attached Garage, Opener
Garage Spaces 3.0
Garage Description 3.0
Total Parking Spaces 3
Garage Yes
Building
Architectural Style 2 Story
Schools
High Schools Upper Arlington Csd 2512 Fra Co.
Others
Tax ID 070-000402
Read Less



