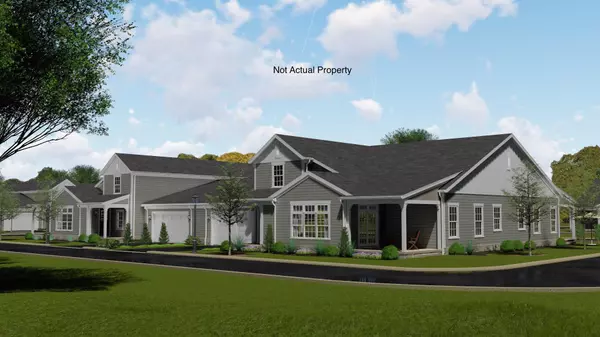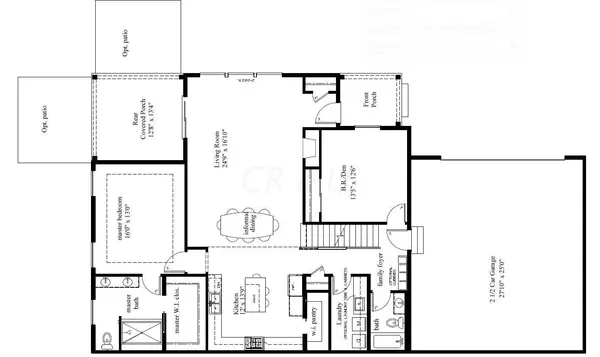For more information regarding the value of a property, please contact us for a free consultation.
1075 Little Bear Drive Lewis Center, OH 43035
Want to know what your home might be worth? Contact us for a FREE valuation!

Our team is ready to help you sell your home for the highest possible price ASAP
Key Details
Sold Price $295,670
Property Type Condo
Sub Type Condo Shared Wall
Listing Status Sold
Purchase Type For Sale
Square Footage 2,153 sqft
Price per Sqft $137
Subdivision Little Bear
MLS Listing ID 217041072
Sold Date 06/05/18
Style 2 Story
Bedrooms 3
Full Baths 3
HOA Fees $324
HOA Y/N Yes
Originating Board Columbus and Central Ohio Regional MLS
Year Built 2018
Property Description
This brand new luxurious two story 3 bedroom 3 bath condominium is loaded with tons of amenities. Hardwood floors in entry way, hall, kitchen, great room, dining room; granite kitchen counter tops; SS appliances; ceramic tile in baths and laundry; 9' ceilings on main level; cathedral ceiling in great room; raised height vanities in all baths; direct vent fireplace with ceramic surround; 12.5 course basement; etc… You don't have to paint, mow, landscape or even shovel snow. Now you'll have time to hit the gym or golf course which is all included. Currently in framing.
Location
State OH
County Delaware
Community Little Bear
Direction Take Polaris Parkway to S. Old State turn north. Go 2-3 miles turn left into Little Bear Golf Course community, turn left onto Little Bear Loop and Right onto Little Bear Place, left onto Little Bear Drive.
Rooms
Basement Partial
Dining Room Yes
Interior
Interior Features Dishwasher, Electric Water Heater, Gas Range, Microwave, Refrigerator
Heating Forced Air
Cooling Central
Fireplaces Type One, Direct Vent
Equipment Yes
Fireplace Yes
Exterior
Exterior Feature End Unit, Irrigation System, Patio
Parking Features Attached Garage, Opener
Garage Spaces 2.0
Garage Description 2.0
Total Parking Spaces 2
Garage Yes
Building
Architectural Style 2 Story
Schools
High Schools Olentangy Lsd 2104 Del Co.
Others
Tax ID TBD
Acceptable Financing Conventional
Listing Terms Conventional
Read Less



