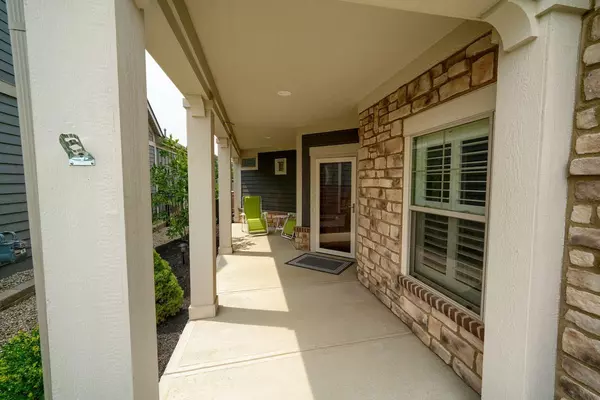For more information regarding the value of a property, please contact us for a free consultation.
10483 Elderberry Drive Plain City, OH 43064
Want to know what your home might be worth? Contact us for a FREE valuation!

Our team is ready to help you sell your home for the highest possible price ASAP
Key Details
Sold Price $600,000
Property Type Single Family Home
Sub Type Single Family Freestanding
Listing Status Sold
Purchase Type For Sale
Square Footage 2,210 sqft
Price per Sqft $271
Subdivision Courtyards At Jerome Village
MLS Listing ID 221031013
Sold Date 11/12/21
Style 2 Story
Bedrooms 3
Full Baths 3
HOA Fees $189
HOA Y/N Yes
Originating Board Columbus and Central Ohio Regional MLS
Year Built 2019
Annual Tax Amount $9,961
Lot Size 5,662 Sqft
Lot Dimensions 0.13
Property Description
Stunning, one of a kind, Epcon Promenade w/3 bedrooms, den, sitting room, bonus suite/family room, kitchenette, 3 full baths, 2.5 car gar. This beauty offers every option imaginable including a deluxe kitchen w/staggered cabinetry, soft close drawers, SS appliances, beverage station, Quartz tops, custom lighting, Apron sink, upgraded hardware w/oil rubbed bronze finish, living room offers a floor to ceiling stacked stone wall surrounding the 42'' fireplace w/wood beam mantel, engineered hardwoods throughout first floor, upgraded trim package, transom windows, custom lighting, barn doors, bathrooms w/raised vanities, Quartz tops, soft close drawers, bonus room w/wet bar, private courtyard w/pergola, pavers & Synlawn - Prepare to fall in love!
Location
State OH
County Union
Community Courtyards At Jerome Village
Area 0.13
Direction N on Ryan Parkway, West on Hyland Croy, right on Elderberry, 2nd home on left.
Rooms
Dining Room Yes
Interior
Interior Features Dishwasher, Electric Water Heater, Gas Range, Microwave, Refrigerator, Security System
Heating Forced Air
Cooling Central
Fireplaces Type One, Gas Log
Equipment No
Fireplace Yes
Exterior
Exterior Feature Fenced Yard, Patio
Parking Features Attached Garage
Garage Spaces 2.0
Garage Description 2.0
Total Parking Spaces 2
Garage Yes
Building
Architectural Style 2 Story
Schools
High Schools Dublin Csd 2513 Fra Co.
Others
Tax ID 17-0012033-4170
Acceptable Financing VA, FHA, Conventional
Listing Terms VA, FHA, Conventional
Read Less



