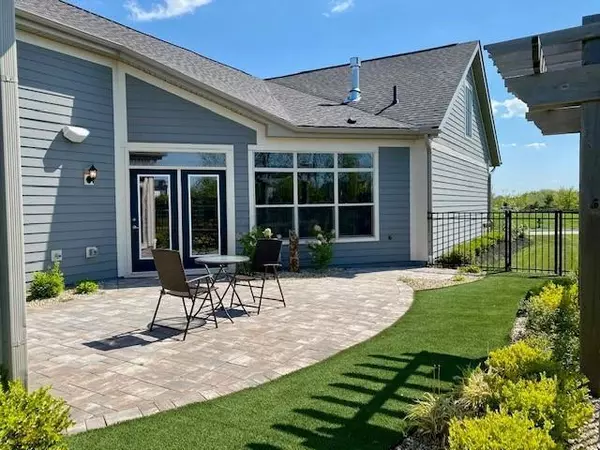For more information regarding the value of a property, please contact us for a free consultation.
10475 Elderberry Drive Plain City, OH 43064
Want to know what your home might be worth? Contact us for a FREE valuation!

Our team is ready to help you sell your home for the highest possible price ASAP
Key Details
Sold Price $569,900
Property Type Single Family Home
Sub Type Single Family Freestanding
Listing Status Sold
Purchase Type For Sale
Square Footage 2,510 sqft
Price per Sqft $227
Subdivision The Courtyards At Jerome Village
MLS Listing ID 221000846
Sold Date 11/05/21
Style 1 Story
Bedrooms 2
Full Baths 2
HOA Fees $189
HOA Y/N Yes
Originating Board Columbus and Central Ohio Regional MLS
Year Built 2019
Annual Tax Amount $11,094
Lot Size 5,662 Sqft
Lot Dimensions 0.13
Property Description
BUILDERS MODEL HOME!! Free-standing Promenade III model home with over $153K in options! 2 beds, den, sitting room, mud room & dog wash station, upgraded trim package, crown molding, universal doors & hallways, solid core doors, home technology package, deluxe kitchen layout. GE Cafe series SS appliances, soft close drawers, Apron sink, Quartz counter tops, double wall ovens w/convection, tile back splash, pendant lighting, engineered hardwoods in main living areas, gas fireplace w/mantel & tech tube feature, transom windows, tray ceilings, skylights, mudroom bench, raised bathroom vanities w/Quartz counter tops & framed mirrors, build in sink & cabinetry in laundry room, barn doors on den & sitting room, fenced courtyard w/brick paver patio, pet turf & pergola. Quick close!!
Location
State OH
County Union
Community The Courtyards At Jerome Village
Area 0.13
Direction North on Ryan Parkway, West on Hyland Croy Road, Right onto Elderberry, model home is on the corner
Rooms
Dining Room Yes
Interior
Interior Features Dishwasher, Gas Range, Microwave, Refrigerator, Security System
Heating Forced Air
Cooling Central
Fireplaces Type One, Gas Log
Equipment No
Fireplace Yes
Exterior
Exterior Feature End Unit, Fenced Yard, Patio
Parking Features Attached Garage
Garage Spaces 2.0
Garage Description 2.0
Total Parking Spaces 2
Garage Yes
Building
Architectural Style 1 Story
Schools
High Schools Dublin Csd 2513 Fra Co.
Others
Tax ID 17-0012033-4180
Acceptable Financing Conventional
Listing Terms Conventional
Read Less



