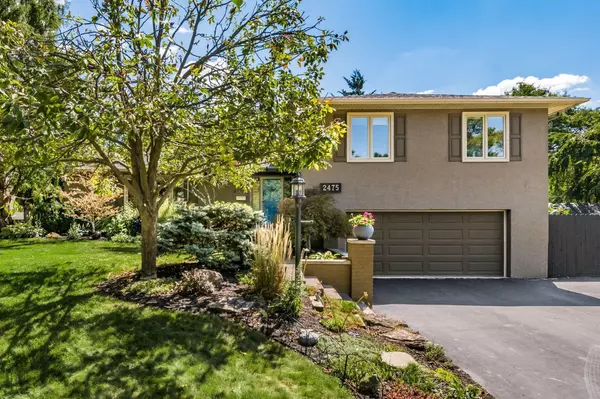For more information regarding the value of a property, please contact us for a free consultation.
2475 Haviland Road Upper Arlington, OH 43220
Want to know what your home might be worth? Contact us for a FREE valuation!

Our team is ready to help you sell your home for the highest possible price ASAP
Key Details
Sold Price $566,000
Property Type Single Family Home
Sub Type Single Family Freestanding
Listing Status Sold
Purchase Type For Sale
Square Footage 2,267 sqft
Price per Sqft $249
Subdivision Middlesex Place
MLS Listing ID 221034908
Sold Date 10/12/21
Style Split - 4 Level
Bedrooms 4
Full Baths 2
HOA Y/N No
Originating Board Columbus and Central Ohio Regional MLS
Year Built 1963
Annual Tax Amount $8,816
Lot Size 0.280 Acres
Lot Dimensions 0.28
Property Description
Beautifully updated inside and out, just 3 doors from Windermere Elementary! Outside features lush landscaping with a new Trex deck with pergola in front, a second spacious wood deck in back with awning plus a lower level patio shielded for privacy with tall grasses and plants. Step in side and marvel at the open floor plan with a vaulted Great room with a wood plank ceiling and wood floors that opens to the Kitchen and Dining room and terrazzo marble foyer entry. The gourmet kitchen features a large island, ss appliances, granite countertops and sliding door to the back deck. The master bedroom features wood floors and updated bath with custom shower. Hall bath and 1/2 bath updated as well. Roof 2017. Newer Pella casement windows . Finished LL playroom. 2 FP
Location
State OH
County Franklin
Community Middlesex Place
Area 0.28
Direction West on McCoy Rd., left on Windermere Rd, and right onto Haviland.
Rooms
Basement Full
Dining Room Yes
Interior
Interior Features Dishwasher, Gas Range, Humidifier, Microwave, Refrigerator
Heating Forced Air
Cooling Central
Fireplaces Type Two, Gas Log
Equipment Yes
Fireplace Yes
Exterior
Exterior Feature Deck, Fenced Yard, Patio
Parking Features Attached Garage, Opener
Garage Spaces 2.0
Garage Description 2.0
Total Parking Spaces 2
Garage Yes
Building
Architectural Style Split - 4 Level
Schools
High Schools Upper Arlington Csd 2512 Fra Co.
Others
Tax ID 070-009788
Acceptable Financing VA, FHA, Conventional
Listing Terms VA, FHA, Conventional
Read Less



