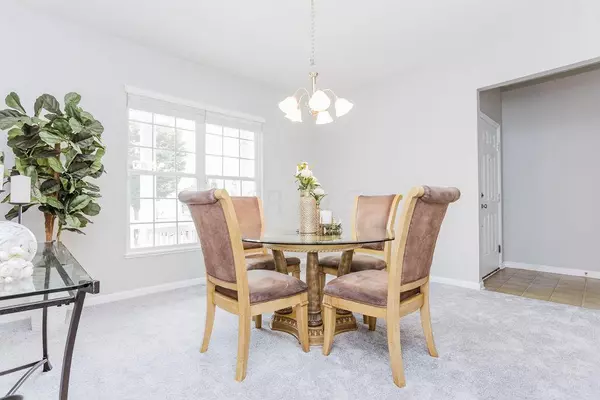For more information regarding the value of a property, please contact us for a free consultation.
2963 Deverell Drive Blacklick, OH 43004
Want to know what your home might be worth? Contact us for a FREE valuation!

Our team is ready to help you sell your home for the highest possible price ASAP
Key Details
Sold Price $390,000
Property Type Single Family Home
Sub Type Single Family Freestanding
Listing Status Sold
Purchase Type For Sale
Square Footage 2,666 sqft
Price per Sqft $146
Subdivision Fieldstone
MLS Listing ID 221032662
Sold Date 09/23/21
Style Split - 5 Level\+
Bedrooms 4
Full Baths 2
HOA Fees $57
HOA Y/N Yes
Originating Board Columbus and Central Ohio Regional MLS
Year Built 2010
Annual Tax Amount $8,131
Lot Size 10,454 Sqft
Lot Dimensions 0.24
Property Description
Stunning 5 level split with 4 bedrooms, 2.5 baths with beautiful curb appeal and a charming porch. Enjoy the eat in kitchen which flows nicely into the sunny and large great room. The Owners Suite is large with an updated bathroom including dual sinks and a soaker tub. The additional 3 bedrooms are on the top floor which also walk out to the loft. Relax on your deck under the beautiful trellis or enjoy the brick paver patio on the lower level.
Location
State OH
County Franklin
Community Fieldstone
Area 0.24
Direction Merge onto Outerbelt/I-270 S via the ramp on the left. Take the Morse Rd exit, EXIT 32. Turn left onto Jefferson Township Scenic Byway/Clark State Rd. Turn right onto N Waggoner Rd/Jefferson Township Scenic Byway. Turn right onto Havens Corners Rd. Take the 1st left onto Ashley Meadow Dr. Turn left to stay on Ashley Meadow Dr. Ashley Meadow Dr becomes Pateo Pass Dr. Turn left onto Deverell Dr.
Rooms
Basement Partial
Dining Room Yes
Interior
Interior Features Dishwasher, Microwave, Refrigerator
Heating Forced Air
Cooling Central
Fireplaces Type One, Gas Log
Equipment Yes
Fireplace Yes
Exterior
Parking Features Attached Garage, Opener
Garage Spaces 2.0
Garage Description 2.0
Total Parking Spaces 2
Garage Yes
Building
Architectural Style Split - 5 Level\+
Schools
High Schools Gahanna Jefferson Csd 2506 Fra Co.
Others
Tax ID 170-003459
Acceptable Financing VA, FHA, Conventional
Listing Terms VA, FHA, Conventional
Read Less



