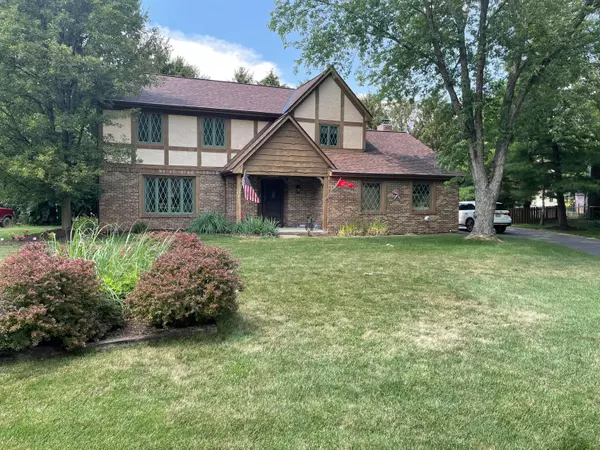For more information regarding the value of a property, please contact us for a free consultation.
5278 Osprey Court Orient, OH 43146
Want to know what your home might be worth? Contact us for a FREE valuation!

Our team is ready to help you sell your home for the highest possible price ASAP
Key Details
Sold Price $349,500
Property Type Single Family Home
Sub Type Single Family Freestanding
Listing Status Sold
Purchase Type For Sale
Square Footage 2,217 sqft
Price per Sqft $157
Subdivision Timberlake
MLS Listing ID 221025139
Sold Date 09/17/21
Style 2 Story
Bedrooms 4
Full Baths 2
HOA Fees $16/ann
HOA Y/N Yes
Originating Board Columbus and Central Ohio Regional MLS
Year Built 1977
Annual Tax Amount $4,333
Lot Size 0.380 Acres
Lot Dimensions 0.38
Property Description
Fantastic home in the Timberlake subdivision in Orient with lots of room to grow your family situated beautiful lot on a child friendly cul-de-sac! It has an entry hall, living room, dining room, family room with a wood burning fireplace, modern kitchen with breakfast dining, 4 large bedrooms, 2.5 BA, full basement, abundant storage and a 2 car attached garage. The backyard is surrounded by Norway Spruce and includes a screened patio, hot tub, deck, fish pond, storage shed and more than enough room for a family puppy!
Location
State OH
County Franklin
Community Timberlake
Area 0.38
Direction Highway 71, left on Highway 62, right on Lambert Rd, right on Timberlake Circle, right on Sandpiper, right on Osprey Ct, house is at the back of the cul-de-sac on the left.
Rooms
Basement Full
Dining Room Yes
Interior
Interior Features Dishwasher, Electric Range, Microwave, Refrigerator, Water Filtration System
Heating Forced Air, Heat Pump
Cooling Central
Fireplaces Type One, Gas Log, Woodburning Stove
Equipment Yes
Fireplace Yes
Exterior
Exterior Feature Deck, Fenced Yard, Hot Tub, Storage Shed
Parking Features Opener
Garage Spaces 2.0
Garage Description 2.0
Total Parking Spaces 2
Building
Lot Description Cul-de-Sac
Architectural Style 2 Story
Schools
High Schools South Western Csd 2511 Fra Co.
Others
Tax ID 230-002044
Read Less



