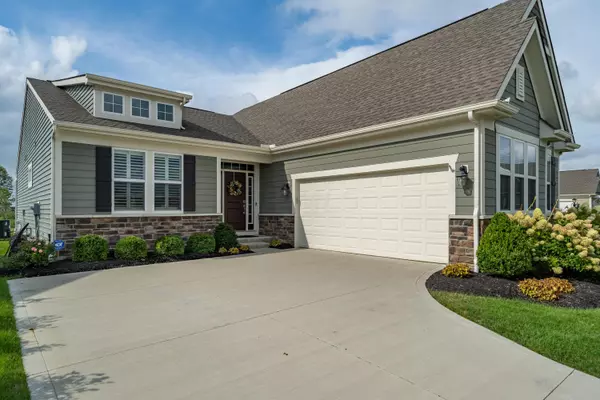For more information regarding the value of a property, please contact us for a free consultation.
3656 Sanctuary Loop Hilliard, OH 43026
Want to know what your home might be worth? Contact us for a FREE valuation!

Our team is ready to help you sell your home for the highest possible price ASAP
Key Details
Sold Price $455,000
Property Type Condo
Sub Type Condo Freestanding
Listing Status Sold
Purchase Type For Sale
Square Footage 1,800 sqft
Price per Sqft $252
Subdivision Heritage Preserve
MLS Listing ID 221032060
Sold Date 09/17/21
Style 1 Story
Bedrooms 2
Full Baths 2
HOA Fees $125
HOA Y/N Yes
Originating Board Columbus and Central Ohio Regional MLS
Year Built 2017
Annual Tax Amount $8,438
Lot Size 0.280 Acres
Lot Dimensions 0.28
Property Description
Your peaceful retreat awaits with this stunner! Why build when you can move right into this spacious Fischer patio home built in 2017 w/ over $100K in upgrades in the highly desirable Heritage Preserve community. Surrounded by nature, enjoy minimal maintenance living in your open concept floor plan w/ enclosed sunroom that can be lavished in all year round. Plantation shutters added to control ample amount of natural light. Lower level partially finished w/ brand new carpeting & copious amounts of storage space. Third bedroom can easily be added to lower level w/ plumbing rough-ins & egress window. Master suite offers dual vanity sink & huge walk-in closet. Bright & airy kitchen offers large island, walk-in pantry, dining & eating space. Work from home in entryway office. This one is a 10!
Location
State OH
County Franklin
Community Heritage Preserve
Area 0.28
Direction I-270 to West Cemetery Rd past roundabout Right Scioto Darby Road which becomes Scioto Darby Creek Road. Left Alton Darby Creek Road Right Muir Parkway Right Audubon Ave Left Woodland Drive Right Sanctuary Loop
Rooms
Basement Full
Dining Room Yes
Interior
Interior Features Dishwasher, Electric Range, Humidifier, Microwave, Refrigerator
Heating Forced Air
Cooling Central
Equipment Yes
Exterior
Exterior Feature Patio, Screen Porch
Parking Features Attached Garage
Garage Spaces 2.0
Garage Description 2.0
Total Parking Spaces 2
Garage Yes
Building
Lot Description Cul-de-Sac
Architectural Style 1 Story
Schools
High Schools Hilliard Csd 2510 Fra Co.
Others
Tax ID 053-000354
Read Less



