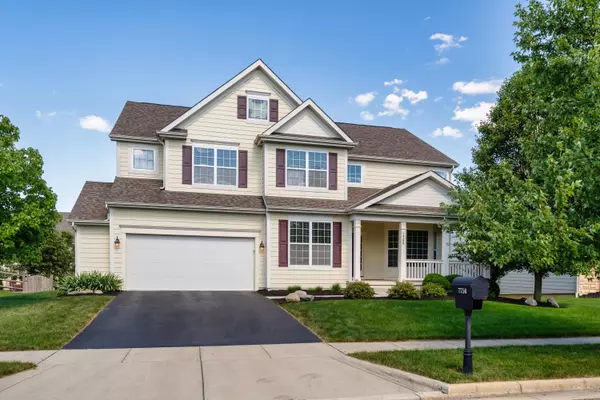For more information regarding the value of a property, please contact us for a free consultation.
7756 Mellacent Drive Columbus, OH 43235
Want to know what your home might be worth? Contact us for a FREE valuation!

Our team is ready to help you sell your home for the highest possible price ASAP
Key Details
Sold Price $610,000
Property Type Single Family Home
Sub Type Single Family Freestanding
Listing Status Sold
Purchase Type For Sale
Square Footage 3,897 sqft
Price per Sqft $156
Subdivision Oldstone Crossing
MLS Listing ID 221022953
Sold Date 09/17/21
Style Split - 5 Level\+
Bedrooms 4
Full Baths 3
HOA Fees $22
HOA Y/N Yes
Originating Board Columbus and Central Ohio Regional MLS
Year Built 2011
Annual Tax Amount $11,546
Lot Size 8,712 Sqft
Lot Dimensions 0.2
Property Description
Open 8/15 2-4 Incredible 5 level split with open floor plan and finished walkout in desirable Oldstone Crossing. This floor plan features a dramatic entry, covered front porch, enormous kitchen w/ walk in pantry, SS appliances, 42'' cabs, large granite island all of which are open to 2 story great room. Bright sun room, timber tech deck and the LL paver patio are perfect for entertaining. French doors lead to 1st floor office with access to laundry. Hardwoods, wrought iron railings and many other updates. Vaulted master, large walk-in closet, spacious bonus room that could be a 5th bedroom. Upper jack and jill bath and so much more. Lower level prewired for home theater. Tons of storage in the full 13 course basement. Conveniently located across from a park and minutes from 270.
Location
State OH
County Franklin
Community Oldstone Crossing
Area 0.2
Rooms
Basement Full
Dining Room Yes
Interior
Interior Features Dishwasher, Electric Range, Garden/Soak Tub, Refrigerator
Heating Forced Air
Cooling Central
Equipment Yes
Exterior
Exterior Feature Deck, Patio
Parking Features Attached Garage, Opener
Garage Spaces 2.0
Garage Description 2.0
Total Parking Spaces 2
Garage Yes
Building
Architectural Style Split - 5 Level\+
Schools
High Schools Worthington Csd 2516 Fra Co.
Others
Tax ID 610-289350
Acceptable Financing VA, FHA, Conventional
Listing Terms VA, FHA, Conventional
Read Less



