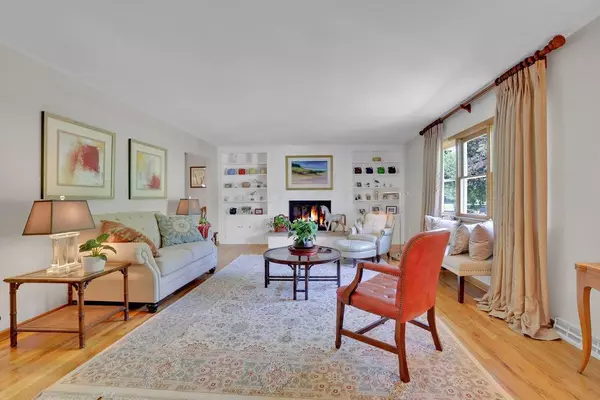For more information regarding the value of a property, please contact us for a free consultation.
4173 Reedbury Lane Upper Arlington, OH 43220
Want to know what your home might be worth? Contact us for a FREE valuation!

Our team is ready to help you sell your home for the highest possible price ASAP
Key Details
Sold Price $615,000
Property Type Single Family Home
Sub Type Single Family Freestanding
Listing Status Sold
Purchase Type For Sale
Square Footage 2,614 sqft
Price per Sqft $235
Subdivision Reedbury Greensview Elementary
MLS Listing ID 221028824
Sold Date 09/14/21
Style Split - 4 Level
Bedrooms 6
Full Baths 4
HOA Y/N No
Originating Board Columbus and Central Ohio Regional MLS
Year Built 1965
Annual Tax Amount $9,856
Lot Size 0.290 Acres
Lot Dimensions 0.29
Property Description
You'll fall in love with this spacious move in ready Upper Arlington home that boasts 6 bedrooms, 4.5 baths, a 2 car garage and 3,262 sq ft of living space. (which includes two separate in-law suites). Updates include a new roof, new insulated garage door, new kitchen appliances, light fixtures, new paint. Entertain in your private backyard, Relax on your two porches and watch the seasons change with park like landscaping .Just in time for school at the highly rated Greensview Elementary, only 3 blocks away! Live in an established friendly neighborhood on a low traffic street with easy access to OSU, hospitals,SR 315 and downtown. Walk to Sunny 95 Park where you'll find soccer, tennis, hockey, Amelita Barn, pond and even a sleigh riding hill! UA schools. Make this your next home.
Location
State OH
County Franklin
Community Reedbury Greensview Elementary
Area 0.29
Direction From Reed and McCoy go North on Reed, right on Ardwick and right on Reedbury
Rooms
Basement Full
Dining Room Yes
Interior
Interior Features Dishwasher, Electric Range, Gas Water Heater, Refrigerator, Whole House Fan
Heating Forced Air
Cooling Central
Fireplaces Type One, Gas Log, Log Woodburning
Equipment Yes
Fireplace Yes
Exterior
Exterior Feature Deck, Fenced Yard, Patio, Storage Shed
Parking Features Attached Garage, Side Load
Garage Spaces 2.0
Garage Description 2.0
Total Parking Spaces 2
Garage Yes
Building
Architectural Style Split - 4 Level
Schools
High Schools Upper Arlington Csd 2512 Fra Co.
Others
Tax ID 070-011032
Acceptable Financing VA, FHA, Conventional
Listing Terms VA, FHA, Conventional
Read Less



