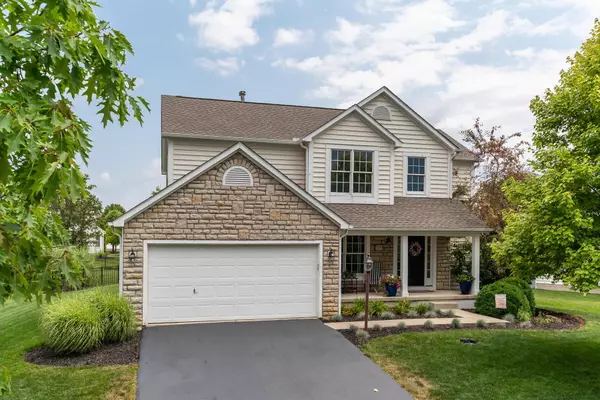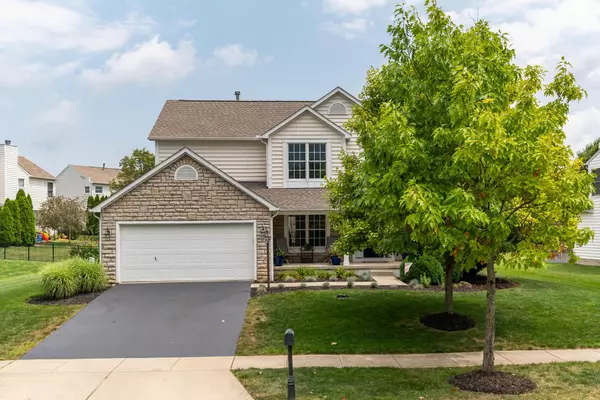For more information regarding the value of a property, please contact us for a free consultation.
7207 Scioto Parkway Powell, OH 43065
Want to know what your home might be worth? Contact us for a FREE valuation!

Our team is ready to help you sell your home for the highest possible price ASAP
Key Details
Sold Price $390,000
Property Type Single Family Home
Sub Type Single Family Freestanding
Listing Status Sold
Purchase Type For Sale
Square Footage 2,033 sqft
Price per Sqft $191
Subdivision Scioto Reserve
MLS Listing ID 221028769
Sold Date 09/07/21
Style 2 Story
Bedrooms 4
Full Baths 2
HOA Fees $27
HOA Y/N Yes
Originating Board Columbus and Central Ohio Regional MLS
Year Built 2002
Annual Tax Amount $3,804
Lot Size 10,454 Sqft
Lot Dimensions 0.24
Property Description
Move in ready! This beautiful bright & airy 4 bedroom 2.5 bath home is located in a golf course community. When entering the home you will see an expansive 2 story foyer. The eat in kitchen features tons of white cabinet space, neutral ceramic tile flooring, stainless steel appliances, & center island. The kitchen pantry could easily be converted back to the laundry room. The expansive great room w/ gas fireplace & partially vaulted ceiling walks out to the gorgeous flat rear yard. 1st floor dining room would make a great office. Deluxe master suite w/ vaulted ceilings. Newly remodeled luxurious master bath w/ dual sinks, gorgeous tiled shower & soak tub, and a walk in closet. A must see! Near Columbus Zoo, restaurants, & schools. Won't last long!
Location
State OH
County Delaware
Community Scioto Reserve
Area 0.24
Direction Home Rd to Scioto Parkway
Rooms
Basement Full
Dining Room Yes
Interior
Interior Features Dishwasher, Electric Dryer Hookup, Garden/Soak Tub, Gas Water Heater, Microwave, Refrigerator
Heating Forced Air
Cooling Central
Fireplaces Type One, Gas Log
Equipment Yes
Fireplace Yes
Exterior
Parking Features Attached Garage, Opener, On Street
Garage Spaces 2.0
Garage Description 2.0
Total Parking Spaces 2
Garage Yes
Building
Architectural Style 2 Story
Schools
High Schools Buckeye Valley Lsd 2102 Del Co.
Others
Tax ID 319-220-03-039-000
Acceptable Financing Other, Conventional
Listing Terms Other, Conventional
Read Less



