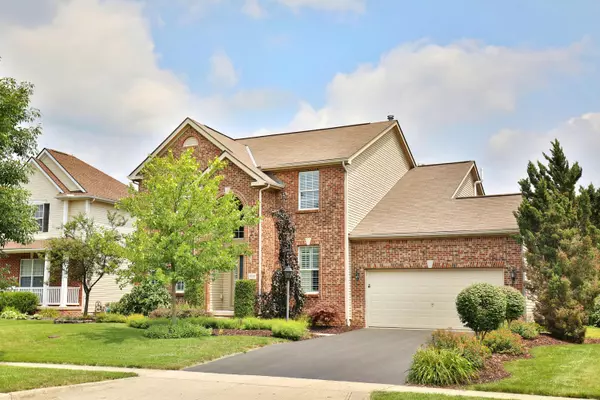For more information regarding the value of a property, please contact us for a free consultation.
8001 Danbridge Way Westerville, OH 43082
Want to know what your home might be worth? Contact us for a FREE valuation!

Our team is ready to help you sell your home for the highest possible price ASAP
Key Details
Sold Price $425,000
Property Type Single Family Home
Sub Type Single Family Freestanding
Listing Status Sold
Purchase Type For Sale
Square Footage 2,665 sqft
Price per Sqft $159
Subdivision Eagle Trace
MLS Listing ID 221027710
Sold Date 08/31/21
Style 2 Story
Bedrooms 4
Full Baths 2
HOA Fees $18
HOA Y/N Yes
Originating Board Columbus and Central Ohio Regional MLS
Year Built 2005
Annual Tax Amount $7,719
Lot Size 10,018 Sqft
Lot Dimensions 0.23
Property Description
Spectacular does not begin to describe this home, from the vaulted entry to it's beautiful backyard landscape. Gleaming hardwood floors & plantation shutters throughout the house are the 1st sign that this home is special. The foyer opens to a dedicated office space & formal living room then pulls you down the hallway into a huge great room, featuring a beamed ceiling & fireplace. The light filled eat-in kitchen has abundant cherry cabinets & granite counter space, making this a cook's dream. Upstairs, you may never want to leave your master bedroom with its high ceiling, 2 walk-in closets & spacious en suite. Stroll out back to the parklike setting. Lush landscaping creates a private oasis with plenty of seating, built-in firepit & gazebo covered hot tub. You'll never want to leave home.
Location
State OH
County Delaware
Community Eagle Trace
Area 0.23
Rooms
Basement Crawl, Partial
Dining Room Yes
Interior
Interior Features Dishwasher, Electric Dryer Hookup, Electric Range, Gas Water Heater, Hot Tub, Humidifier, Microwave, On-Demand Water Heater, Refrigerator, Water Filtration System
Heating Forced Air
Cooling Central
Fireplaces Type One, Gas Log
Equipment Yes
Fireplace Yes
Exterior
Exterior Feature Hot Tub, Patio
Parking Features Attached Garage, Opener
Garage Spaces 2.0
Garage Description 2.0
Total Parking Spaces 2
Garage Yes
Building
Architectural Style 2 Story
Schools
High Schools Westerville Csd 2514 Fra Co.
Others
Tax ID 317-423-13-020-000
Acceptable Financing VA, FHA, Conventional
Listing Terms VA, FHA, Conventional
Read Less



