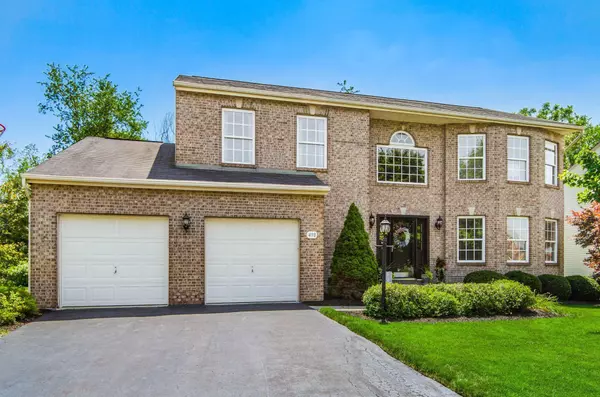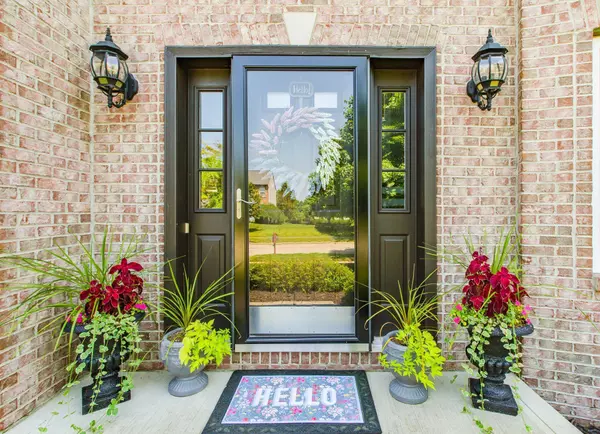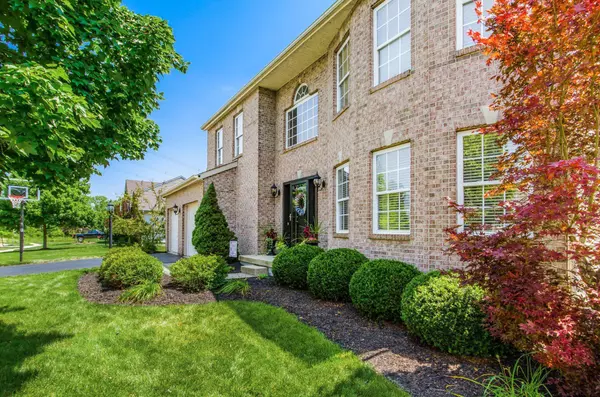For more information regarding the value of a property, please contact us for a free consultation.
498 Zoar Street Galena, OH 43021
Want to know what your home might be worth? Contact us for a FREE valuation!

Our team is ready to help you sell your home for the highest possible price ASAP
Key Details
Sold Price $406,482
Property Type Single Family Home
Sub Type Single Family Freestanding
Listing Status Sold
Purchase Type For Sale
Square Footage 2,454 sqft
Price per Sqft $165
Subdivision Heathermere
MLS Listing ID 221029104
Sold Date 08/30/21
Style 2 Story
Bedrooms 4
Full Baths 2
HOA Fees $30
HOA Y/N Yes
Originating Board Columbus and Central Ohio Regional MLS
Year Built 2005
Annual Tax Amount $4,228
Lot Size 10,018 Sqft
Lot Dimensions 0.23
Property Description
This simply chic residence is nestled on a fantastic lot adorned by a heavy tree-lined rear yard and an extensive outdoor entertaining area with a deck, pergola and paver patio. This fabulously updated home is adorned with Luxury Vinyl Hardwood throughout most of the main level enhancing the appeal of the open design. One of the many highlights is the gorgeous kitchen with new granite, stainless steel appliances, bayed dinette and a convenient serving/breakfast bar connecting the family room with corner fireplace. The dining and living room add the sophisticated appeal along with the amenity of the mud room. The spacious owner suite is complemented by a vaulted ceiling and updated bath. The lower level recreation area completes this beauty. An impeccable home for the discriminating buyer.
Location
State OH
County Delaware
Community Heathermere
Area 0.23
Direction St. Rt. 3 to left on S. Galena Rd/Walnut St., left on Heathermere Dr., left on Heathermere Loop, left on Zoar St.
Rooms
Basement Partial
Dining Room Yes
Interior
Interior Features Dishwasher, Electric Dryer Hookup, Electric Range, Electric Water Heater, Microwave, Refrigerator
Heating Forced Air
Cooling Central
Fireplaces Type One, Gas Log
Equipment Yes
Fireplace Yes
Exterior
Exterior Feature Deck, Patio
Parking Features Attached Garage, Opener
Garage Spaces 2.0
Garage Description 2.0
Total Parking Spaces 2
Garage Yes
Building
Lot Description Wooded
Architectural Style 2 Story
Schools
High Schools Big Walnut Lsd 2101 Del Co.
Others
Tax ID 417-430-08-020-000
Acceptable Financing VA, FHA, Conventional
Listing Terms VA, FHA, Conventional
Read Less



