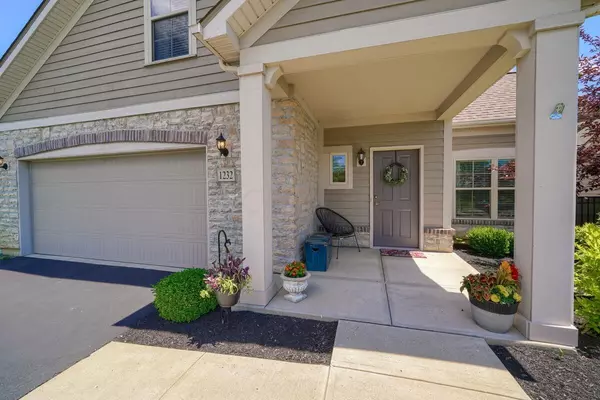For more information regarding the value of a property, please contact us for a free consultation.
1232 Little Bear Loop Lewis Center, OH 43035
Want to know what your home might be worth? Contact us for a FREE valuation!

Our team is ready to help you sell your home for the highest possible price ASAP
Key Details
Sold Price $425,000
Property Type Condo
Sub Type Condo Freestanding
Listing Status Sold
Purchase Type For Sale
Square Footage 1,979 sqft
Price per Sqft $214
Subdivision Courtyards At Little Bear
MLS Listing ID 221022687
Sold Date 08/11/21
Style 2 Story
Bedrooms 3
Full Baths 3
HOA Fees $320
HOA Y/N Yes
Originating Board Columbus and Central Ohio Regional MLS
Year Built 2013
Annual Tax Amount $7,746
Lot Size 0.420 Acres
Lot Dimensions 0.42
Property Description
3 bedroom detached condo with private courtyard & 2.5 car attached garage! Epcon built Palazzo model w/bonus suite offers plenty of room to spread out with over 2,000 sq.ft of living space. This open floor plan features engineered hardwood flooring in kitchen & dining, new carpeting throughout, staggered kitchen maple cabinets, built in writing desk, large island, granite counter tops, tile back splash, GE appliances, stainless steel sink, under cabinet & pendant lighting, upgraded trim package throughout, new 50 gallon hot water tank in 2020, new HVAC w/air purifier, humidifier & Ecobee smart thermostat in 2021, stone accent feature wall in living room with Eco fuel fireplace & wall shelves, primary bath w/walk in shower - the private courtyard is the perfect space to relax or entertain.
Location
State OH
County Delaware
Community Courtyards At Little Bear
Area 0.42
Direction Old State Street, north of Polaris, left into the Little Bear community, turn left onto Little Bear Loop
Rooms
Dining Room No
Interior
Interior Features Dishwasher, Gas Range, Microwave, Refrigerator
Heating Forced Air
Cooling Central
Equipment No
Exterior
Exterior Feature Fenced Yard, Patio
Parking Features Attached Garage
Garage Spaces 2.0
Garage Description 2.0
Total Parking Spaces 2
Garage Yes
Building
Architectural Style 2 Story
Schools
High Schools Olentangy Lsd 2104 Del Co.
Others
Tax ID 318-314-19-025-519
Acceptable Financing Conventional
Listing Terms Conventional
Read Less



