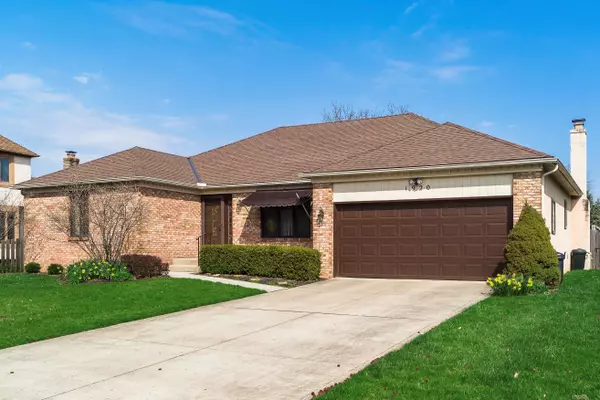For more information regarding the value of a property, please contact us for a free consultation.
1920 Ramblewood Avenue Columbus, OH 43235
Want to know what your home might be worth? Contact us for a FREE valuation!

Our team is ready to help you sell your home for the highest possible price ASAP
Key Details
Sold Price $295,280
Property Type Single Family Home
Sub Type Single Family Freestanding
Listing Status Sold
Purchase Type For Sale
Square Footage 2,071 sqft
Price per Sqft $142
Subdivision Mckitrick Estates
MLS Listing ID 218013357
Sold Date 06/01/18
Style 1 Story
Bedrooms 3
Full Baths 2
HOA Y/N No
Originating Board Columbus and Central Ohio Regional MLS
Year Built 1977
Annual Tax Amount $4,639
Lot Size 9,147 Sqft
Lot Dimensions 0.21
Property Description
Welcome to this Classic Custom Built Brick Ranch Home in 'McKitrick Estates. Features 3 Bedrooms, 2 ½ Baths, 2 Car Garage, Formal Living & Dining Rooms, Spacious Kitchen with Pantry & Appliances, Casual Dining Area, Extra-Large Family Room, Wood Burning Fireplace, 1st Floor Laundry, Finished Basement with Plenty of Storage, Patio, Fenced Yard, Newer Windows and Roof Replaced 2016. Great Location & Neighborhood with Easy Access to Shopping, Restaurants, Major Roads. This 1 Story Home is a Rare Find in Today's Market! ... Walk in and immediately know with your touches, this will be someplace 'Special' to Call Home. OPEN HOUSE SATURDAY 4/28 2PM til 4PM
Location
State OH
County Franklin
Community Mckitrick Estates
Area 0.21
Direction Ramblewood is between Bethel & Case Roads .. this house is couple blocks East of Dierker Rd.
Rooms
Basement Full
Dining Room Yes
Interior
Interior Features Dishwasher, Electric Water Heater, Refrigerator
Heating Forced Air
Cooling Central
Fireplaces Type One, Log Woodburning
Equipment Yes
Fireplace Yes
Exterior
Exterior Feature Fenced Yard, Patio
Parking Features Attached Garage, Opener
Garage Spaces 2.0
Garage Description 2.0
Total Parking Spaces 2
Garage Yes
Building
Architectural Style 1 Story
Schools
High Schools Dublin Csd 2513 Fra Co.
Others
Tax ID 590-171657
Acceptable Financing VA, FHA, Conventional
Listing Terms VA, FHA, Conventional
Read Less



