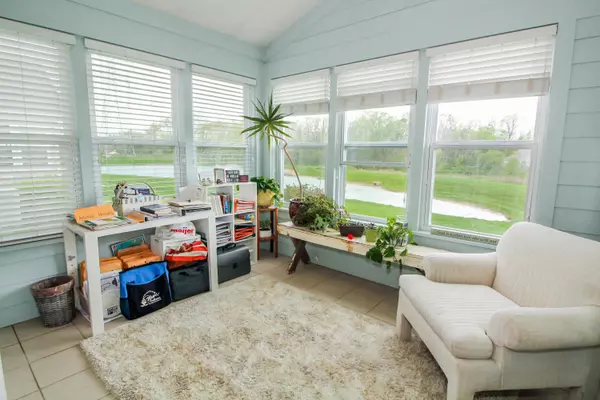For more information regarding the value of a property, please contact us for a free consultation.
8201 Farm Crossing Circle Powell, OH 43065
Want to know what your home might be worth? Contact us for a FREE valuation!

Our team is ready to help you sell your home for the highest possible price ASAP
Key Details
Sold Price $323,637
Property Type Condo
Sub Type Condo Shared Wall
Listing Status Sold
Purchase Type For Sale
Square Footage 1,824 sqft
Price per Sqft $177
Subdivision Village At Scioto Reserve
MLS Listing ID 221013728
Sold Date 06/28/21
Style Cape Cod/1.5 Story
Bedrooms 3
Full Baths 3
HOA Fees $360
HOA Y/N Yes
Originating Board Columbus and Central Ohio Regional MLS
Year Built 2004
Annual Tax Amount $3,718
Lot Size 4.510 Acres
Lot Dimensions 4.51
Property Description
Back On The Market, Showings Start Sunday May 30th. This gorgeous Olentangy condo sits on a prime lot with a perfect view of the beautiful pond complete with fountain just outside your front door! As you come inside you will be delighted with the open floor plan and how spacious this home truly is! With a first floor master bedroom and bathroom with a large walk-in closet, a second first floor bedroom, a full bath and 3rd bedroom upstairs, granite countertops in the kitchen, plenty of storage space, two car garage and a beautiful 4 season room perfect for relaxing or taking your morning coffee. this home has a lot to offer including recent updates that include carpet and all bathrooms. This home is ready for your personal touches so call you agent to come take a look today!
Location
State OH
County Delaware
Community Village At Scioto Reserve
Area 4.51
Rooms
Dining Room No
Interior
Interior Features Dishwasher, Electric Dryer Hookup, Gas Range, Gas Water Heater, Microwave, Refrigerator
Heating Forced Air
Cooling Central
Fireplaces Type One, Gas Log
Equipment No
Fireplace Yes
Exterior
Exterior Feature Patio
Parking Features Attached Garage, Opener
Garage Spaces 2.0
Garage Description 2.0
Total Parking Spaces 2
Garage Yes
Building
Architectural Style Cape Cod/1.5 Story
Schools
High Schools Buckeye Valley Lsd 2102 Del Co.
Others
Tax ID 319-230-02-106-528
Acceptable Financing Conventional
Listing Terms Conventional
Read Less



