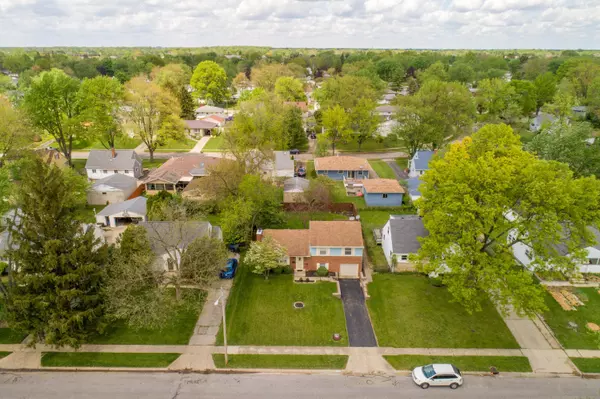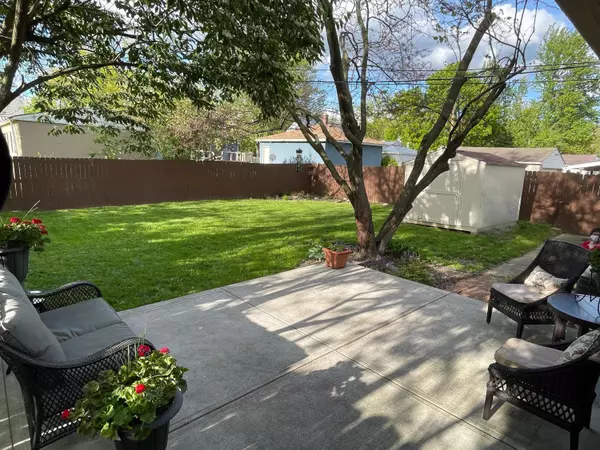For more information regarding the value of a property, please contact us for a free consultation.
1302 Carbone Drive Columbus, OH 43224
Want to know what your home might be worth? Contact us for a FREE valuation!

Our team is ready to help you sell your home for the highest possible price ASAP
Key Details
Sold Price $215,000
Property Type Single Family Home
Sub Type Single Family Freestanding
Listing Status Sold
Purchase Type For Sale
Square Footage 1,394 sqft
Price per Sqft $154
Subdivision Clinton Estates
MLS Listing ID 221015475
Sold Date 06/14/21
Style Split - 4 Level
Bedrooms 3
Full Baths 1
HOA Y/N No
Originating Board Columbus and Central Ohio Regional MLS
Year Built 1957
Annual Tax Amount $2,719
Lot Size 7,405 Sqft
Lot Dimensions 0.17
Property Description
Move right in to this updated and well-maintained split level home in Clinton Estates! Enjoy spacious rooms and an abundance of upgrades throughout, on a quiet, low-traffic street. Relax in the shade or entertain guests in the secluded backyard with privacy fence, charming landscaping and 14x16 patio. TONS of updates include: New furnace and whole-house humidifier, tasteful renovations in both bathrooms, beautiful kitchen with quartz countertops, updated lighting and glass tile backsplash, newer sump pump, 14x10 garden shed, and insulated tilt-in windows, just to name a few. (See attached list.) Convenient location near dining, shopping, entertainment, and I-71. Exceptionally dry basement, WD can convey. Schedule today!
Location
State OH
County Franklin
Community Clinton Estates
Area 0.17
Direction Maize Road to Carbone, or Karl Road to Evaline, turn left on Danforth and left on Carbone.
Rooms
Basement Crawl, Partial
Dining Room Yes
Interior
Interior Features Dishwasher, Electric Dryer Hookup, Electric Range, Gas Water Heater, Humidifier, Microwave, Refrigerator
Heating Forced Air
Cooling Central
Fireplaces Type One, Log Woodburning
Equipment Yes
Fireplace Yes
Exterior
Exterior Feature Fenced Yard, Patio, Storage Shed
Parking Features Attached Garage, Opener, 2 Off Street
Garage Spaces 1.0
Garage Description 1.0
Total Parking Spaces 1
Garage Yes
Building
Lot Description Riverfront
Architectural Style Split - 4 Level
Schools
High Schools Columbus Csd 2503 Fra Co.
Others
Tax ID 010-116546
Acceptable Financing VA, FHA, Conventional
Listing Terms VA, FHA, Conventional
Read Less



