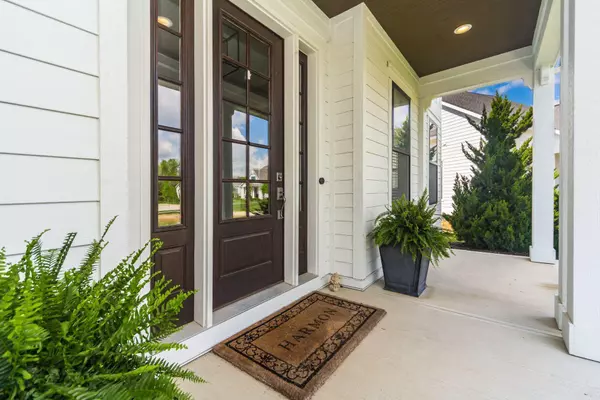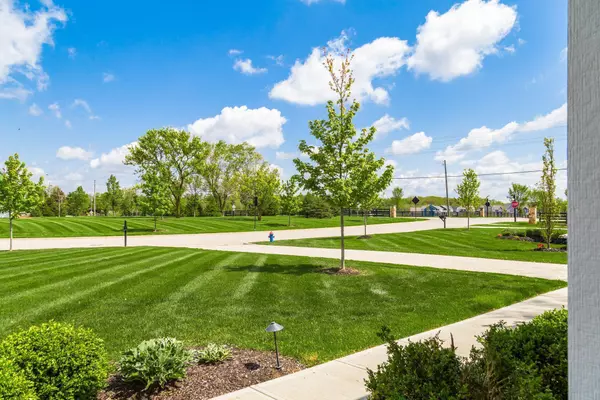For more information regarding the value of a property, please contact us for a free consultation.
7211 Craigens Court Plain City, OH 43064
Want to know what your home might be worth? Contact us for a FREE valuation!

Our team is ready to help you sell your home for the highest possible price ASAP
Key Details
Sold Price $832,000
Property Type Single Family Home
Sub Type Single Family Freestanding
Listing Status Sold
Purchase Type For Sale
Square Footage 2,956 sqft
Price per Sqft $281
Subdivision Jerome Village - Britonwood
MLS Listing ID 221015261
Sold Date 06/08/21
Style 2 Story
Bedrooms 5
Full Baths 3
HOA Y/N Yes
Originating Board Columbus and Central Ohio Regional MLS
Year Built 2016
Annual Tax Amount $16,002
Lot Size 0.360 Acres
Lot Dimensions 0.36
Property Description
Stunning former Bob Webb model home barely lived in! Pull in to this adorable home & be welcomed by the covered front porch. Step on to beautiful hardwood floors that flow throughout much of the main level. The front office has a wall of built ins. Down the hall the home opens up w/ 7' doors & 12' ceilings in the GR & kitchen. The gas fireplace w/wood mantel is flanked by matching open shelves & overlooks the covered back porch. The white quartz kitchen has a wood stained island & updated appliances. The owner suite is in the back of the house and has a stunning owner bath & a walk in closet w/custom shelves. Upstairs is a TV lounge/bonus room plus two large bedrooms w/a jack n jill bath. Gorgeous finished lower level w/tall ceilings + rec room & 2 additional bedrooms & bath! Stunning!
Location
State OH
County Union
Community Jerome Village - Britonwood
Area 0.36
Direction North on Jerome Rd/Manley Rd, left on Craigens Ct
Rooms
Basement Egress Window(s), Full
Dining Room No
Interior
Interior Features Dishwasher, Electric Dryer Hookup, Gas Range, Gas Water Heater, Microwave, Refrigerator
Cooling Central
Fireplaces Type One, Direct Vent
Equipment Yes
Fireplace Yes
Exterior
Exterior Feature Patio
Parking Features Attached Garage, Detached Garage, Opener, Side Load
Garage Spaces 3.0
Garage Description 3.0
Total Parking Spaces 3
Garage Yes
Building
Lot Description Cul-de-Sac
Architectural Style 2 Story
Schools
High Schools Dublin Csd 2513 Fra Co.
Others
Tax ID 17-0012051-0040
Read Less



