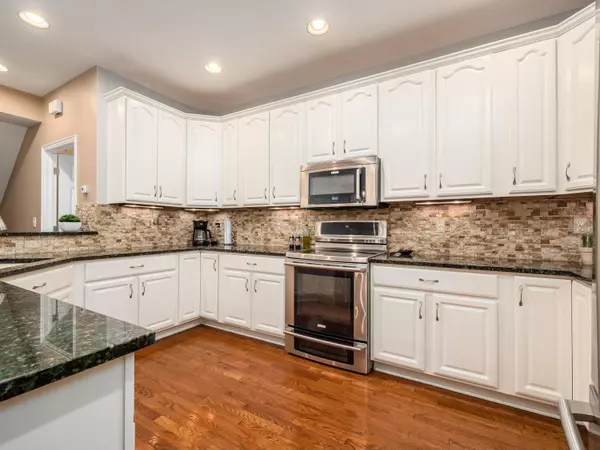For more information regarding the value of a property, please contact us for a free consultation.
7410 Deer Valley Crossing Powell, OH 43065
Want to know what your home might be worth? Contact us for a FREE valuation!

Our team is ready to help you sell your home for the highest possible price ASAP
Key Details
Sold Price $410,000
Property Type Condo
Sub Type Condo Shared Wall
Listing Status Sold
Purchase Type For Sale
Square Footage 2,513 sqft
Price per Sqft $163
Subdivision Pointe At Scioto Reserve
MLS Listing ID 221012925
Sold Date 06/14/21
Style 2 Story
Bedrooms 4
Full Baths 3
HOA Fees $385
HOA Y/N Yes
Originating Board Columbus and Central Ohio Regional MLS
Year Built 2003
Annual Tax Amount $4,735
Lot Size 2.600 Acres
Lot Dimensions 2.6
Property Description
PRICE REDUCED! Meticulous condo in the beautiful Pointe at Scioto Reserve! This 4 bed, 3.5 bath home overlooks a treed back yard and the Scioto Reserve Golf Course. A true 4-Season Sunroom provides lots of sunshine to enjoy the plentiful birds and wildlife, opening to a paver patio perfect for grilling. There are two owner's suites, one on the main floor and one upstairs. Two customized closets by Closets by Design. An extra-large loft overlooks the two-story great room with skylights bringing in natural light. The finished lower level has new Luxury Vinyl Plank Flooring, an extra bedroom, full bath, 2 egress windows, a family room, and another huge room for storage. Save $$ with low Buckeye Valley taxes. Enjoy this low-maintenance lifestyle.
Location
State OH
County Delaware
Community Pointe At Scioto Reserve
Area 2.6
Direction From Home Rd, turn onto Mesa Lane, right onto Deer Valley Crossing, home on the left
Rooms
Basement Egress Window(s), Full
Dining Room Yes
Interior
Interior Features Dishwasher, Electric Range, Garden/Soak Tub, Humidifier, Microwave, Refrigerator, Security System
Heating Forced Air
Cooling Central
Fireplaces Type One, Gas Log
Equipment Yes
Fireplace Yes
Exterior
Exterior Feature Irrigation System, Patio
Parking Features Attached Garage, Opener
Garage Spaces 2.0
Garage Description 2.0
Total Parking Spaces 2
Garage Yes
Building
Lot Description Cul-de-Sac, Golf CRS Lot, Wooded
Architectural Style 2 Story
Schools
High Schools Buckeye Valley Lsd 2102 Del Co.
Others
Tax ID 319-220-01-052-548
Acceptable Financing VA, FHA, Conventional
Listing Terms VA, FHA, Conventional
Read Less



