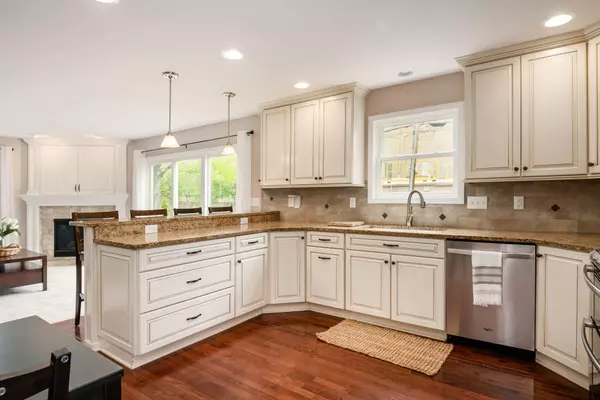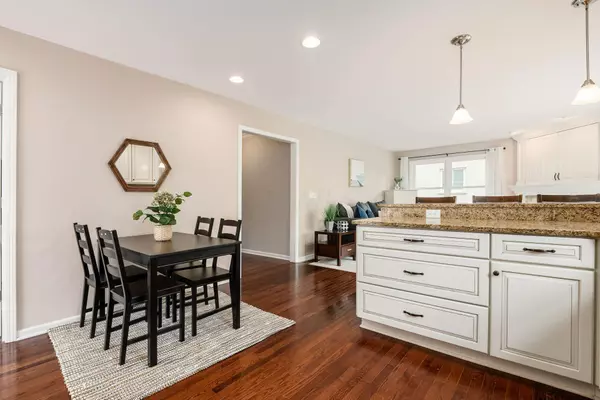For more information regarding the value of a property, please contact us for a free consultation.
2430 Brandon Road Columbus, OH 43221
Want to know what your home might be worth? Contact us for a FREE valuation!

Our team is ready to help you sell your home for the highest possible price ASAP
Key Details
Sold Price $499,500
Property Type Single Family Home
Sub Type Single Family Freestanding
Listing Status Sold
Purchase Type For Sale
Square Footage 2,030 sqft
Price per Sqft $246
Subdivision South Of Lane
MLS Listing ID 221012702
Sold Date 06/12/21
Style Cape Cod/1.5 Story
Bedrooms 4
Full Baths 3
HOA Y/N No
Originating Board Columbus and Central Ohio Regional MLS
Year Built 1953
Annual Tax Amount $6,560
Lot Size 6,969 Sqft
Lot Dimensions 0.16
Property Description
Beautifully updated 4-bedroom/3-bath Cape Cod, South of Lane that is steps away from restaurants and the Shops at Lane Avenue! The main level offers a spacious eat-in kitchen (42'' cabinets, granite counters and SS appliances) that overlooks the family room with fireplace, laundry/mudroom off the kitchen, 2 bedrooms, 1 full bath and living room with an abundance of natural light. Large 2nd level Owner's suite includes an ensuite bath with double vanity and spacious walk-in closet. The second level also includes an additional bedroom with full bath, and loft with built-in desk. Newly remodeled basement for additional living space! Freshly painted throughout, hardwood floors and new carpet.
Showings begin 4/30.
Open house Friday, Saturday and Sunday 2-4 pm.
Location
State OH
County Franklin
Community South Of Lane
Area 0.16
Direction South of Lane. Lane Avenue to Brandon Road.
Rooms
Basement Crawl, Partial
Dining Room No
Interior
Interior Features Dishwasher, Electric Dryer Hookup, Gas Range, Microwave, Refrigerator
Heating Forced Air
Cooling Central
Fireplaces Type One
Equipment Yes
Fireplace Yes
Exterior
Parking Features Detached Garage
Garage Spaces 1.0
Garage Description 1.0
Total Parking Spaces 1
Garage Yes
Building
Architectural Style Cape Cod/1.5 Story
Schools
High Schools Upper Arlington Csd 2512 Fra Co.
Others
Tax ID 070-001921-00
Acceptable Financing VA, FHA, Conventional
Listing Terms VA, FHA, Conventional
Read Less



