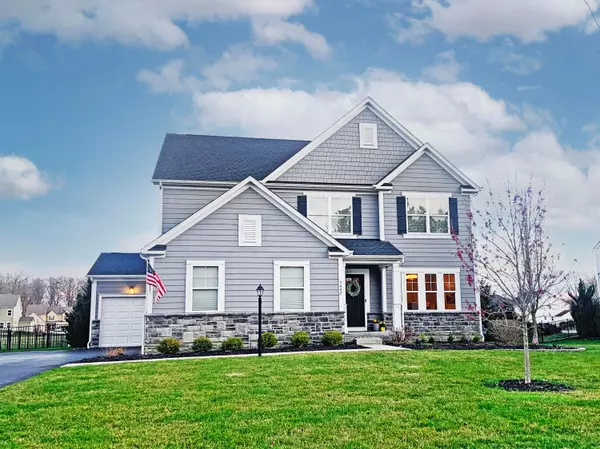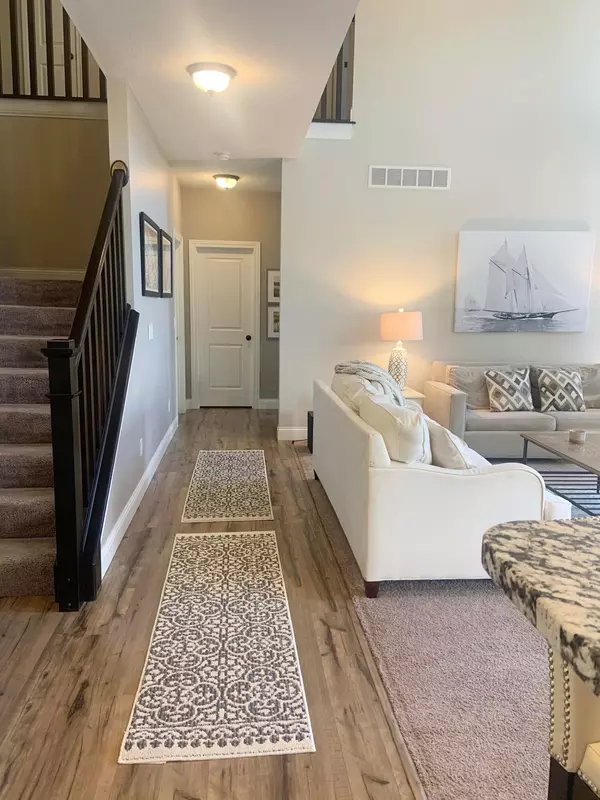For more information regarding the value of a property, please contact us for a free consultation.
7442 Broxton Lane Galena, OH 43021
Want to know what your home might be worth? Contact us for a FREE valuation!

Our team is ready to help you sell your home for the highest possible price ASAP
Key Details
Sold Price $480,000
Property Type Single Family Home
Sub Type Single Family Freestanding
Listing Status Sold
Purchase Type For Sale
Square Footage 2,982 sqft
Price per Sqft $160
Subdivision Cheshire Woods
MLS Listing ID 221009598
Sold Date 06/04/21
Style 2 Story
Bedrooms 4
Full Baths 2
HOA Fees $29
HOA Y/N Yes
Originating Board Columbus and Central Ohio Regional MLS
Year Built 2015
Annual Tax Amount $6,119
Lot Size 0.310 Acres
Lot Dimensions 0.31
Property Description
Move-in ready, open-concept living space w/2 story great room, abundance of natural light, kitchen island, breakfast area, large walk-in pantry, butler's pantry, dining room & first-floor den/play room. The 2nd floor offers an oversized owner's suite w/ 5' shower +bench & large walk in closet. There are 3 additional bedrooms, full bath & balcony overlooking great room. Two car side load garage w/extension +carriage garage. Basement has plumbing rough-in; fenced-in backyard w/ pine trees & panoramic view of green space/nature path. The house is within walking distance of the beautiful Clubhouse & its many amenities: fitness room, party space and swimming pool. CLOSE TO ALUM CREEK, TANGER OUTLETS, SUNBURY & I-71 FOR QUICK TRANSIT TO POLARIS & DOWNTOWN!
Location
State OH
County Delaware
Community Cheshire Woods
Area 0.31
Direction Take Cheshire Rd, east of I-71, turn right into Cheshire Woods on Somerford Drive, left onto Broxton Lane. House is on the right.
Rooms
Basement Full
Dining Room Yes
Interior
Interior Features Dishwasher, Electric Dryer Hookup, Gas Range, Gas Water Heater, Humidifier, Microwave, Refrigerator
Cooling Central
Fireplaces Type One, Gas Log
Equipment Yes
Fireplace Yes
Exterior
Exterior Feature Fenced Yard
Parking Features Opener, Side Load
Garage Spaces 3.0
Garage Description 3.0
Total Parking Spaces 3
Building
Architectural Style 2 Story
Schools
High Schools Big Walnut Lsd 2101 Del Co.
Others
Tax ID 417-310-10-004-000
Acceptable Financing VA, FHA, Conventional
Listing Terms VA, FHA, Conventional
Read Less



