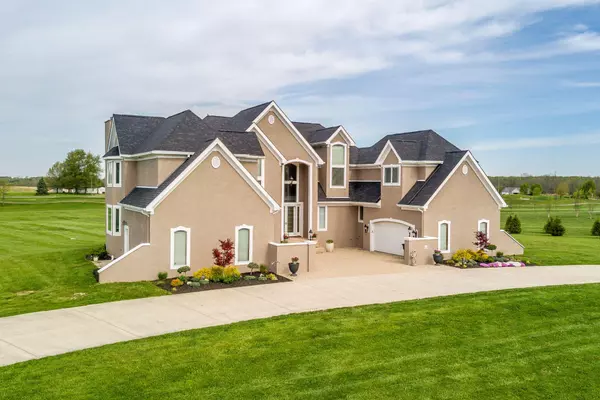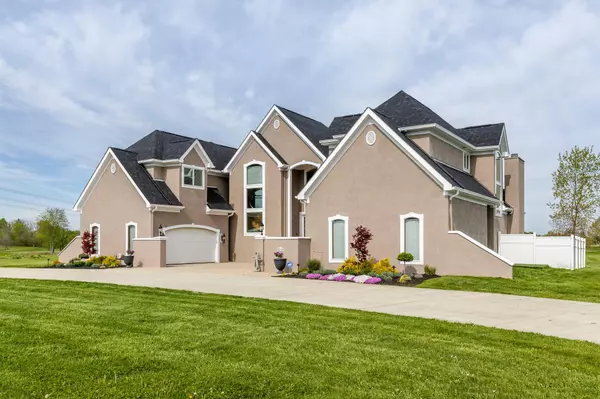For more information regarding the value of a property, please contact us for a free consultation.
14944 Rattlesnake Drive Sunbury, OH 43074
Want to know what your home might be worth? Contact us for a FREE valuation!

Our team is ready to help you sell your home for the highest possible price ASAP
Key Details
Sold Price $733,000
Property Type Single Family Home
Sub Type Single Family Freestanding
Listing Status Sold
Purchase Type For Sale
Square Footage 5,018 sqft
Price per Sqft $146
Subdivision Rattlesnake Ridge
MLS Listing ID 221014356
Sold Date 06/03/21
Style 2 Story
Bedrooms 4
Full Baths 4
HOA Y/N No
Originating Board Columbus and Central Ohio Regional MLS
Year Built 2002
Annual Tax Amount $10,542
Lot Size 5.000 Acres
Lot Dimensions 5.0
Property Description
Executive 7000+ sq ft home overlooking 15/16 tee box of Rattlesnake golf course nestled on approx 5 acres. Stunning 5 BR 4.5 BA w/ luxury touches throughout. Large windows w/ million dollar views. Multiple entertainment size decks & outdoor living space. Expansive gourmet kitchen w/ Electrolux 5 burner induction cook top, commercial grade side by side Whirlpool fridge 2 years old. Bay window eating area & butler pantry / prep station ,walk in pantry. Great home for living & entertaining. Holiday size dining room, 1st floor executive office, family room. Sumptuous owner bedroom w/ sitting area w/ FP, luxury bath, private balcony. 2nd floor ensuite& lg bedrooms. Must see finished lower level w/media area, BR/ Full bath, In law suite/ living area. Rec room.Roof 2017, Dual fuel heat pump2017.
Location
State OH
County Delaware
Community Rattlesnake Ridge
Area 5.0
Direction Rt 605 Just North of RT 35 to Rattlesnake Loop
Rooms
Basement Full
Dining Room Yes
Interior
Interior Features Whirlpool/Tub, Dishwasher, Electric Range, Electric Water Heater, Garden/Soak Tub, Humidifier, Microwave, Refrigerator, Security System
Heating Forced Air
Cooling Central
Fireplaces Type Three, Gas Log
Equipment Yes
Fireplace Yes
Exterior
Exterior Feature Balcony, Deck, Patio, Waste Tr/Sys
Parking Features Attached Garage, Opener, Side Load
Garage Spaces 4.0
Garage Description 4.0
Total Parking Spaces 4
Garage Yes
Building
Lot Description Cul-de-Sac
Architectural Style 2 Story
Schools
High Schools Big Walnut Lsd 2101 Del Co.
Others
Tax ID 416-430-01-049-011
Read Less



