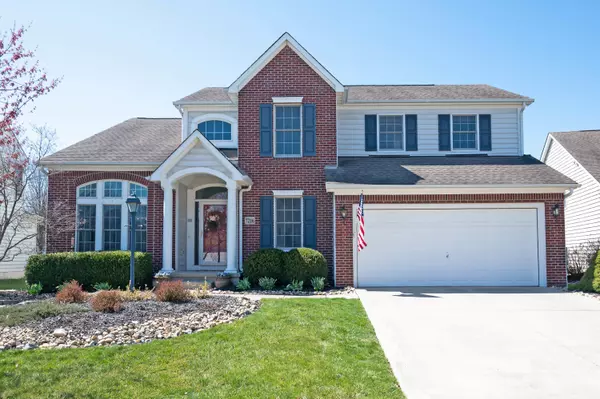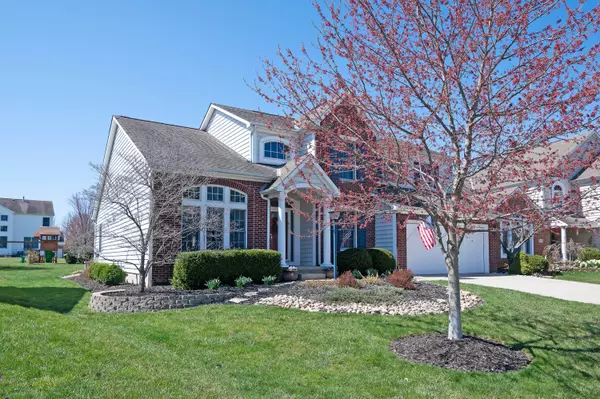For more information regarding the value of a property, please contact us for a free consultation.
7216 Trillium Drive Lewis Center, OH 43035
Want to know what your home might be worth? Contact us for a FREE valuation!

Our team is ready to help you sell your home for the highest possible price ASAP
Key Details
Sold Price $446,500
Property Type Single Family Home
Sub Type Single Family Freestanding
Listing Status Sold
Purchase Type For Sale
Square Footage 2,596 sqft
Price per Sqft $171
Subdivision Summerfield
MLS Listing ID 221009688
Sold Date 06/01/21
Style 2 Story
Bedrooms 3
Full Baths 2
HOA Fees $37
HOA Y/N Yes
Originating Board Columbus and Central Ohio Regional MLS
Year Built 2002
Annual Tax Amount $7,593
Lot Size 9,583 Sqft
Lot Dimensions 0.22
Property Description
Pride of Ownership! Fabulous curb appeal and a welcoming first impression as you enter this extremely well maintained home! Open floor plan, vaulted ceilings! Amazing updates everywhere you look! All new vinyl plank flooring thru out first floor & finished LL. Updated white kitchen: S/S appliances, granite counters, new backsplash. 1st floor office, updated laundry room. New Lennox furnace, new H2O heater!
Super spacious bedrooms all w/ custom closet organizers! Loft offers flex space or could be converted to a 4th bedroom. Awesome finished LL adds another 500 sq ft of living. All 3 levels in excellent like new condition! Circular custom paver patio! Neighborhood walking trails, pond, nearby elementary, parks & outdoor pool make Summerfield ~ a wonderful place to live! See Agent Remarks
Location
State OH
County Delaware
Community Summerfield
Area 0.22
Direction Orange Road (just west of Old State) turn on Summerfield to Whites Court to Trillium where it curves stay left on Trillium. Home on left. Beware of several road closures.
Rooms
Basement Partial
Dining Room Yes
Interior
Interior Features Dishwasher, Refrigerator
Cooling Central
Fireplaces Type One, Gas Log
Equipment Yes
Fireplace Yes
Exterior
Exterior Feature Patio
Parking Features Attached Garage, Opener
Garage Spaces 2.0
Garage Description 2.0
Total Parking Spaces 2
Garage Yes
Building
Architectural Style 2 Story
Schools
High Schools Olentangy Lsd 2104 Del Co.
Others
Tax ID 318-240-12-005-000
Acceptable Financing VA, FHA, Conventional
Listing Terms VA, FHA, Conventional
Read Less



