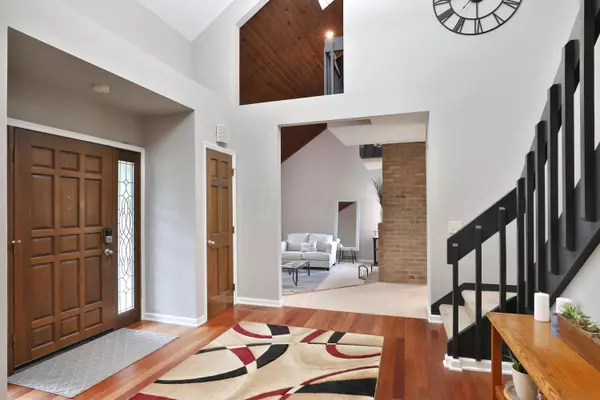For more information regarding the value of a property, please contact us for a free consultation.
1415 Windrush Circle Blacklick, OH 43004
Want to know what your home might be worth? Contact us for a FREE valuation!

Our team is ready to help you sell your home for the highest possible price ASAP
Key Details
Sold Price $635,000
Property Type Single Family Home
Sub Type Single Family Freestanding
Listing Status Sold
Purchase Type For Sale
Square Footage 3,350 sqft
Price per Sqft $189
Subdivision Windrush Creek
MLS Listing ID 221011052
Sold Date 06/01/21
Style 2 Story
Bedrooms 4
Full Baths 3
HOA Y/N Yes
Originating Board Columbus and Central Ohio Regional MLS
Year Built 1978
Annual Tax Amount $12,646
Lot Size 1.070 Acres
Lot Dimensions 1.07
Property Description
This well maintained home on 1.07 acres is move-in ready & waiting for you! Brazilian cherry hardwood floors run throughout the entryway, dining room & kitchen. The large gourmet kitchen has granite countertops, stainless steel appliances & 2 ovens. 1st floor laundry room & 2 powder rooms. Owner's suite has an en suite bath with heated floors & wood-burning fireplace. 3 additional bedrooms on 2nd floor with tons of closet space in all rooms .The spacious finished lower level is carpeted with a kitchenette, bar, full bath & gaming & workout spaces. Abundant natural light through windows & skylights. The outdoor space includes a huge deck, paver patio, invisible fence, & two 2-car garages.
Location
State OH
County Franklin
Community Windrush Creek
Area 1.07
Direction Exit I-270 @ Broad Street (East). Go north on Taylor Station Road. Turn right on Windrush Lane.
Rooms
Basement Full
Dining Room Yes
Interior
Interior Features Dishwasher, Electric Range, Gas Water Heater, Microwave, Refrigerator, Security System
Heating Electric, Forced Air
Cooling Central
Fireplaces Type Two, Woodburning Stove
Equipment Yes
Fireplace Yes
Exterior
Exterior Feature Deck, Invisible Fence, Patio
Parking Features Attached Garage, Detached Garage
Garage Spaces 4.0
Garage Description 4.0
Total Parking Spaces 4
Garage Yes
Building
Lot Description Cul-de-Sac
Architectural Style 2 Story
Schools
High Schools Gahanna Jefferson Csd 2506 Fra Co.
Others
Tax ID 170-001689-00
Read Less



