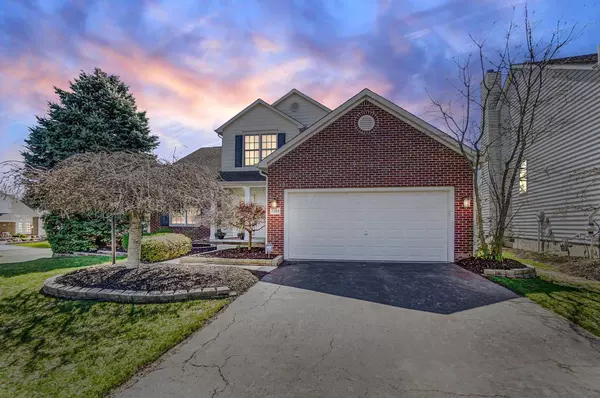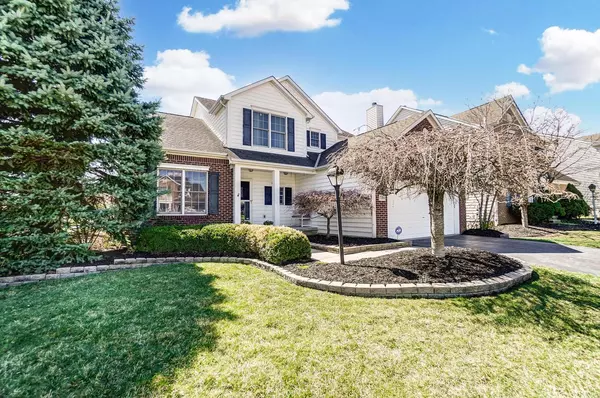For more information regarding the value of a property, please contact us for a free consultation.
7384 Lavender Lane Lewis Center, OH 43035
Want to know what your home might be worth? Contact us for a FREE valuation!

Our team is ready to help you sell your home for the highest possible price ASAP
Key Details
Sold Price $385,000
Property Type Single Family Home
Sub Type Single Family Freestanding
Listing Status Sold
Purchase Type For Sale
Square Footage 1,946 sqft
Price per Sqft $197
Subdivision Summerfield Village
MLS Listing ID 221009407
Sold Date 05/12/21
Style 2 Story
Bedrooms 3
Full Baths 2
HOA Y/N Yes
Originating Board Columbus and Central Ohio Regional MLS
Year Built 2002
Annual Tax Amount $7,299
Lot Size 9,583 Sqft
Lot Dimensions 0.22
Property Description
PINTEREST-PERFECT HOME IN OLENTANGY SCHOOLS! This beautiful home has been updated inside and out, and it can now be yours! Situated in coveted Summerfield Village, the community offers an in-ground community pool! The home itself boasts an open floorplan with 3 spacious bedrooms, including a First-Floor Owner's Suite. Also: a 2-Story Great Room, upstairs Loft, and a professionally Finished Lower Level with approximately 400 sq ft of additional living space. Extra storage in basement and garage that you'll be sure to appreciate! Enjoy the outdoors here as well with the paver patio and built-in firepit, plus an irrigation system for the yard. Home is conveniently located in close proximity to Alum Creek for hiking or boating, Polaris shopping and restaurants, and expressways.
Location
State OH
County Delaware
Community Summerfield Village
Area 0.22
Direction Orange Rd to Summerfield Dr to Whites Drto Trillium Dr. House located on corner of Lavender Ln and Trillium Dr.
Rooms
Basement Crawl, Partial
Dining Room Yes
Interior
Interior Features Dishwasher, Electric Dryer Hookup, Electric Range, Garden/Soak Tub, Microwave, Refrigerator
Heating Forced Air
Cooling Central
Fireplaces Type One, Gas Log
Equipment Yes
Fireplace Yes
Exterior
Exterior Feature Irrigation System, Patio
Parking Features Attached Garage, Opener
Garage Spaces 2.0
Garage Description 2.0
Total Parking Spaces 2
Garage Yes
Building
Architectural Style 2 Story
Schools
High Schools Olentangy Lsd 2104 Del Co.
Others
Tax ID 318-240-09-032-000
Acceptable Financing VA, FHA, Conventional
Listing Terms VA, FHA, Conventional
Read Less



