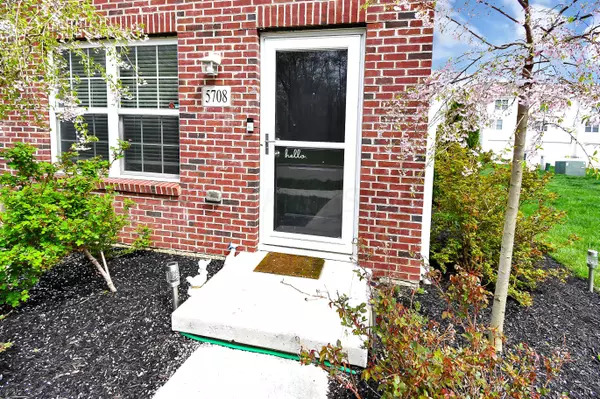For more information regarding the value of a property, please contact us for a free consultation.
5708 Pittsford Drive Westerville, OH 43081
Want to know what your home might be worth? Contact us for a FREE valuation!

Our team is ready to help you sell your home for the highest possible price ASAP
Key Details
Sold Price $215,000
Property Type Condo
Sub Type Condo Shared Wall
Listing Status Sold
Purchase Type For Sale
Square Footage 1,504 sqft
Price per Sqft $142
Subdivision Village At Albany Crossing
MLS Listing ID 221011360
Sold Date 05/07/21
Style 3 Story
Bedrooms 2
Full Baths 2
HOA Fees $200
HOA Y/N Yes
Originating Board Columbus and Central Ohio Regional MLS
Year Built 2016
Annual Tax Amount $3,651
Lot Size 4,791 Sqft
Lot Dimensions 0.11
Property Description
This fantastic townhome style condo is ready for it's new owner. Sellers have done many upgrades to the home! The lower level opens to an office or family room with a 1/2 bath and excess to the garage. 2nd floor features the amazing kitchen with granite countertops , S/S appliances and added cabinets for storage, Livingroom with patio door and a deck. Also on the 2nd floor is an updated half bath. Top floor offer 2 large bedrooms each having their own full baths and laundry The community offers so much entertainment. Pool, community room, fitness room and more.... Close to shopping and main freeway. This home sits across from all trees , so lots of privacy and this is an end unit and has a larger yard that is deeded to this unit.
Location
State OH
County Franklin
Community Village At Albany Crossing
Area 0.11
Direction Hamiliton Rd to LEFT ONTO ALBANY VILLAGE RIGHT ONTO CALEDONIA LEFT ONTO WOODSHIRE, RIGHT ONTO LAKEMONT RIGHT ONTO PITTSFORD.
Rooms
Dining Room No
Interior
Interior Features Dishwasher, Gas Range, Microwave
Heating Forced Air
Cooling Central
Equipment No
Exterior
Exterior Feature Deck, End Unit
Parking Features 1 Off Street
Garage Spaces 1.0
Garage Description 1.0
Total Parking Spaces 1
Building
Architectural Style 3 Story
Schools
High Schools Columbus Csd 2503 Fra Co.
Others
Tax ID 010-294792
Acceptable Financing Conventional
Listing Terms Conventional
Read Less



