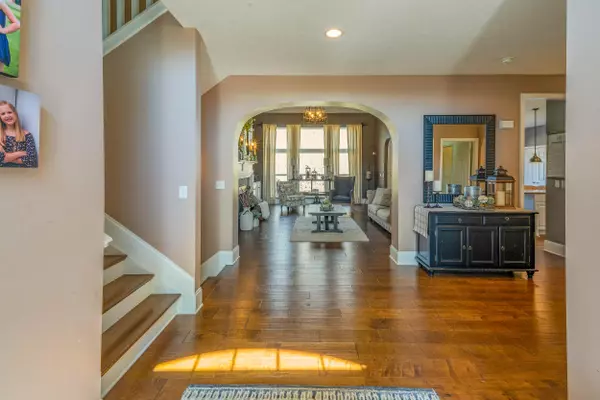For more information regarding the value of a property, please contact us for a free consultation.
4326 Vista Walk Lane Powell, OH 43065
Want to know what your home might be worth? Contact us for a FREE valuation!

Our team is ready to help you sell your home for the highest possible price ASAP
Key Details
Sold Price $525,000
Property Type Single Family Home
Sub Type Single Family Freestanding
Listing Status Sold
Purchase Type For Sale
Square Footage 3,530 sqft
Price per Sqft $148
Subdivision Scioto Reserve
MLS Listing ID 221006900
Sold Date 04/23/21
Style Split - 5 Level\+
Bedrooms 4
Full Baths 2
HOA Fees $27
HOA Y/N Yes
Originating Board Columbus and Central Ohio Regional MLS
Year Built 2006
Annual Tax Amount $9,074
Lot Size 9,147 Sqft
Lot Dimensions 0.21
Property Description
GORGEOUS! 5 Level split with tons of upgrades! Hardwood floors, newer carpet, modern light fixtures, shiplap morning room, and built-ins on 2 levels, are just the beginning! This home is stunning in every area. Eat in the bright open kitchen with granite countertops and SS appliances. The living room is open and bright, with floor to ceiling windows and a gas (log option) fireplace. The lower level rec room includes a home office with double French doors,. Everyone has their own room and space to make it their own. The full basement is roughed for a 3/4 bath. As the weather gets warmer, you will love the outdoor living space and private yard that backs up to a wooded preserve. Welcome Home!
Location
State OH
County Delaware
Community Scioto Reserve
Area 0.21
Direction Home Rd., N on Scioto Chase Blvd, Right on Scioto Pkwy, Left on Golden Way, Right on Vista Walk
Rooms
Basement Full
Dining Room No
Interior
Interior Features Dishwasher, Electric Dryer Hookup, Electric Range, Electric Water Heater, Gas Range, Gas Water Heater, Microwave, Refrigerator, Security System
Heating Forced Air
Cooling Central
Fireplaces Type One, Gas Log, Log Woodburning
Equipment Yes
Fireplace Yes
Exterior
Exterior Feature Patio
Parking Features Attached Garage, Opener
Garage Spaces 3.0
Garage Description 3.0
Total Parking Spaces 3
Garage Yes
Building
Architectural Style Split - 5 Level\+
Schools
High Schools Olentangy Lsd 2104 Del Co.
Others
Tax ID 319-220-17-005-000
Read Less



