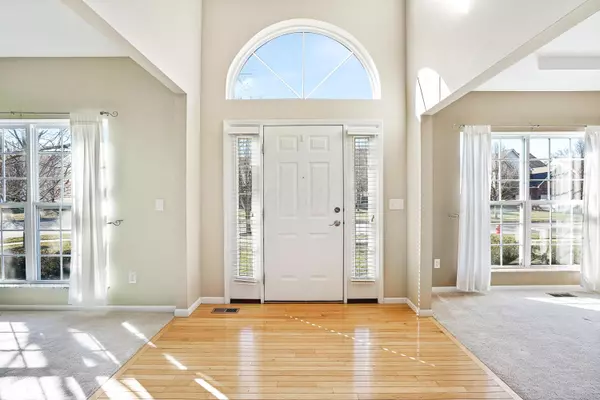For more information regarding the value of a property, please contact us for a free consultation.
3854 Delwood Drive Powell, OH 43065
Want to know what your home might be worth? Contact us for a FREE valuation!

Our team is ready to help you sell your home for the highest possible price ASAP
Key Details
Sold Price $420,000
Property Type Single Family Home
Sub Type Single Family Freestanding
Listing Status Sold
Purchase Type For Sale
Square Footage 2,364 sqft
Price per Sqft $177
Subdivision Wedgewood Place
MLS Listing ID 221006544
Sold Date 04/09/21
Style 2 Story
Bedrooms 4
Full Baths 2
HOA Fees $20
HOA Y/N Yes
Originating Board Columbus and Central Ohio Regional MLS
Year Built 2001
Annual Tax Amount $6,925
Lot Size 10,018 Sqft
Lot Dimensions 0.23
Property Description
Welcome to this lovely maintained home situated on the corner of a cul-de-sac in desirable & conveniently located Wedgewood Place! Natural light floods through the abundance of windows. Upon entering, you'll find a 2 story entry, flanked by the dining room and living room, with the half bath & den/office just ahead. The two story great room is adjacent and leads to the well thought out kitchen. Upstairs you'll find four generous bedrooms, laundry room and two full bathrooms. Updates within the past 5 years include HVAC, hot water tank, sump pump, exterior drainage/downspouts, roof & refrigerator. The home feeds into top ranked Tyler Run elem. school which was the winner of the 2020 national Blue Ribbon award for excellence! Easy access to 270, 315 & DT Powell!
Location
State OH
County Delaware
Community Wedgewood Place
Area 0.23
Direction Sawmill Rd. to Wedgewood Pace Dr., left on Delwood Dr.
Rooms
Basement Crawl, Full
Dining Room Yes
Interior
Interior Features Whirlpool/Tub, Dishwasher, Gas Range, Microwave, Refrigerator
Heating Forced Air
Cooling Central
Fireplaces Type One, Gas Log
Equipment Yes
Fireplace Yes
Exterior
Exterior Feature Deck
Parking Features Attached Garage, Opener
Garage Spaces 2.0
Garage Description 2.0
Total Parking Spaces 2
Garage Yes
Building
Architectural Style 2 Story
Schools
High Schools Olentangy Lsd 2104 Del Co.
Others
Tax ID 319-433-05-041-000
Read Less



