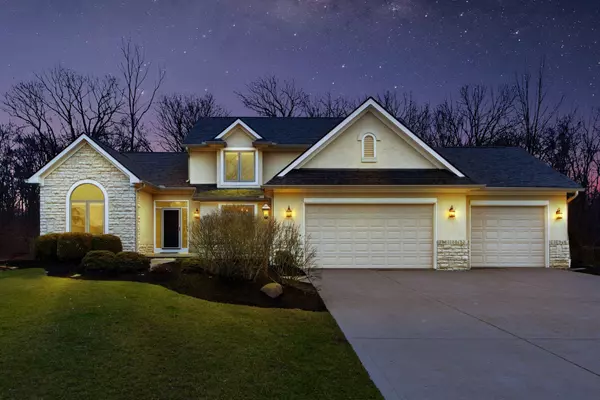For more information regarding the value of a property, please contact us for a free consultation.
4983 Polar Court Lewis Center, OH 43035
Want to know what your home might be worth? Contact us for a FREE valuation!

Our team is ready to help you sell your home for the highest possible price ASAP
Key Details
Sold Price $482,000
Property Type Single Family Home
Sub Type Single Family Freestanding
Listing Status Sold
Purchase Type For Sale
Square Footage 2,651 sqft
Price per Sqft $181
Subdivision Willow Springs North
MLS Listing ID 221000360
Sold Date 02/05/21
Style 2 Story
Bedrooms 4
Full Baths 3
HOA Fees $20
HOA Y/N Yes
Originating Board Columbus and Central Ohio Regional MLS
Year Built 1995
Annual Tax Amount $8,857
Lot Size 0.470 Acres
Lot Dimensions 0.47
Property Description
This custom-built home is situated on an half acre tree-lined lot adjacent to the Alum Creek Park preservation area with easy access to leisure trails and more. This home offers unparalleled privacy, but is only 5 minutes from shopping, restaurants and entertainment. Luxury finishes surround you with an open floor plan-- perfect for any occasion. This stunning home offers 4 bedrooms, 3 baths and approx. 3,001 sq. ft. of living space. Pay homage to this estate's impeccable craftsmanship and intuitive interior design elements. A great room with an elevated ceiling and wall of windows overlooking a wooded lot is the perfect center to this home. The 1st floor offers a den, dining room, laundry, full bath, and an in-law suite with direct access to 3-season room. Many updates throughout.
Location
State OH
County Delaware
Community Willow Springs North
Area 0.47
Direction South Old State (North of Lewis Center Road) onto Sunglow Drive, Left onto Polar Court
Rooms
Basement Crawl, Partial
Dining Room Yes
Interior
Interior Features Dishwasher, Electric Range, Gas Water Heater, Microwave, Refrigerator, Security System
Heating Forced Air
Cooling Central
Fireplaces Type One, Gas Log
Equipment Yes
Fireplace Yes
Exterior
Exterior Feature Deck, Irrigation System, Patio
Parking Features Attached Garage, Opener
Garage Spaces 3.0
Garage Description 3.0
Total Parking Spaces 3
Garage Yes
Building
Lot Description Cul-de-Sac, Wooded
Architectural Style 2 Story
Schools
High Schools Olentangy Lsd 2104 Del Co.
Others
Tax ID 318-120-01-023-000
Acceptable Financing Conventional
Listing Terms Conventional
Read Less



