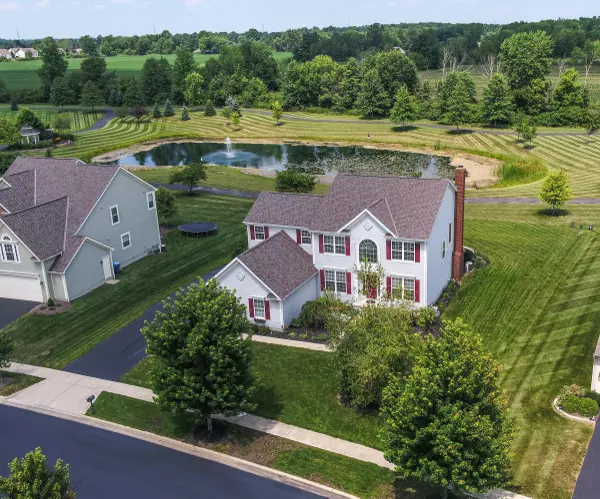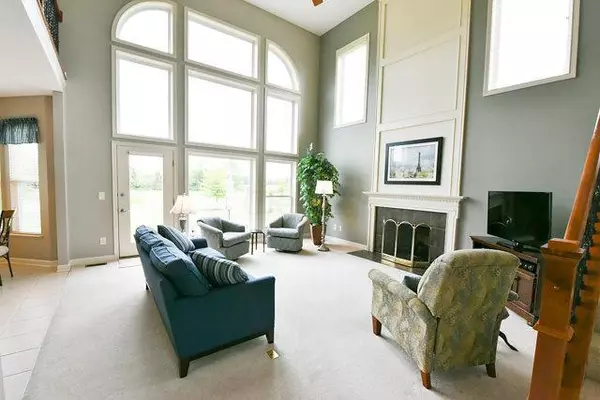For more information regarding the value of a property, please contact us for a free consultation.
2665 Weyant Street Lewis Center, OH 43035
Want to know what your home might be worth? Contact us for a FREE valuation!

Our team is ready to help you sell your home for the highest possible price ASAP
Key Details
Sold Price $374,900
Property Type Single Family Home
Sub Type Single Family Freestanding
Listing Status Sold
Purchase Type For Sale
Square Footage 3,220 sqft
Price per Sqft $116
Subdivision Oldfield Estates
MLS Listing ID 217029886
Sold Date 10/02/17
Style 2 Story
Bedrooms 4
Full Baths 2
HOA Fees $67
HOA Y/N Yes
Originating Board Columbus and Central Ohio Regional MLS
Year Built 2005
Annual Tax Amount $7,916
Lot Size 0.350 Acres
Lot Dimensions 0.35
Property Description
Must see this amazing move in ready 4 bedroom, 2 ½ bath 1st floor master bedroom home w/ pond views. Includes 2 story foyer & great room, loft, 1st floor den w/ glass doors, trim upgrades, masonry fireplace w/ gas logs, ceiling fans, motorized window blinds on side 2nd story windows in great room, tile floors, stainless steel kitchen appliances w/ Advantium microwave, gas range, side by side refrigerator & dishwasher, 42” cherry cabinets, bay window, butler pantry, laundry cabinets & sink, oversized master bath shower pan & Jacuzzi tub, full basement w/ 13 course foundation w/ walkup egress stairs & glass block windows, full bath rough in, paver patio w/ setting wall, irrigation system, humidifier, electronic air filter, M/I Homes built with high energy efficiencies & structural warranty.
Location
State OH
County Delaware
Community Oldfield Estates
Area 0.35
Direction North on S. Old State Rd., left onto Hollenback Rd., right onto Griffin Dr., left on Weyant
Rooms
Basement Full, Walkup
Dining Room No
Interior
Interior Features Whirlpool/Tub, Dishwasher, Gas Range, Humidifier, Microwave, Refrigerator
Heating Forced Air
Cooling Central
Fireplaces Type One, Gas Log, Log Woodburning
Equipment Yes
Fireplace Yes
Exterior
Exterior Feature Irrigation System, Patio
Parking Features Attached Garage, Opener
Garage Spaces 3.0
Garage Description 3.0
Total Parking Spaces 3
Garage Yes
Building
Lot Description Water View
Architectural Style 2 Story
Schools
High Schools Olentangy Lsd 2104 Del Co.
Others
Tax ID 418-340-03-069-000
Acceptable Financing VA, FHA, Conventional
Listing Terms VA, FHA, Conventional
Read Less



