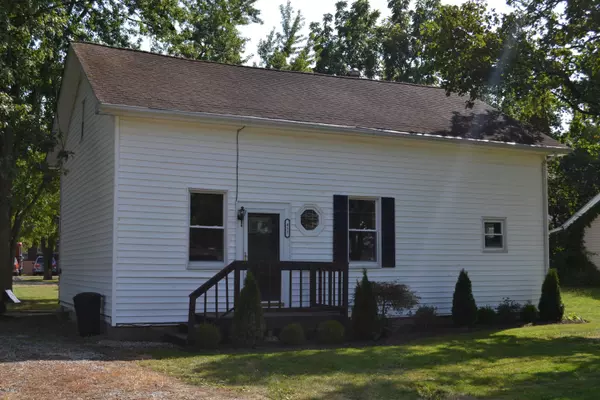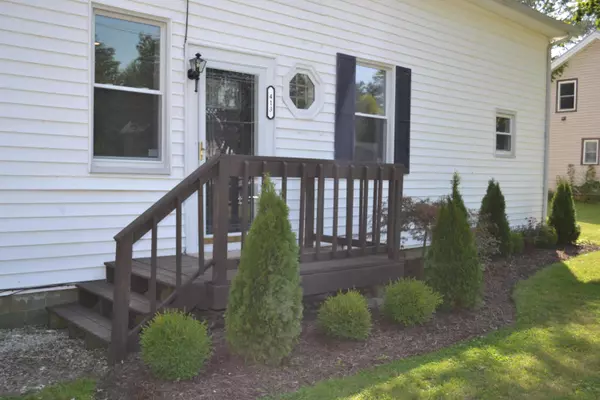For more information regarding the value of a property, please contact us for a free consultation.
413 E Taylor Street Ashley, OH 43003
Want to know what your home might be worth? Contact us for a FREE valuation!

Our team is ready to help you sell your home for the highest possible price ASAP
Key Details
Sold Price $135,000
Property Type Single Family Home
Sub Type Single Family Freestanding
Listing Status Sold
Purchase Type For Sale
Square Footage 1,825 sqft
Price per Sqft $73
MLS Listing ID 217031646
Sold Date 09/29/17
Style Cape Cod/1.5 Story
Bedrooms 3
Full Baths 1
HOA Y/N No
Originating Board Columbus and Central Ohio Regional MLS
Year Built 1901
Annual Tax Amount $1,260
Lot Size 10,890 Sqft
Lot Dimensions 0.25
Property Description
Beautifully remodeled 3 Bedroom home with detached garage! Pretty much taken down to the studs!! New drywall, duct work, Berber carpet, floors, fixtures, paint and 5.25'' trim! New argon filled double hung vinyl windows throughout! Brand new Merillat Cabinets with Granite Counters and Whirlpool Stainless Appliances in Kitchen! New tub, shower, toilet, sink, faucets, fixtures and flooring along with cabinet and granite in Bathroom! Everything in the whole house is dark oil rubbed bronze finish!! Custom Woodworking!! Energy efficient LED Lights and new energy efficient AC Unit! Vaulted Ceilings in upstairs Master Bedroom! Simply beautiful everywhere you look!! Bonus - Large 26'x 24' Detached Garage/workshop!
Agent is related to the Sellers.
Location
State OH
County Delaware
Area 0.25
Direction St. Rt. 229 (High Street) in Ashley turn North on N. Grove Street, then turn West on E. Taylor Street.
Rooms
Basement Crawl
Dining Room No
Interior
Interior Features Dishwasher, Electric Range, Gas Water Heater, Microwave, Refrigerator
Heating Forced Air
Cooling Central
Equipment Yes
Exterior
Exterior Feature Deck
Parking Features Detached Garage, Side Load
Garage Spaces 2.0
Garage Description 2.0
Total Parking Spaces 2
Garage Yes
Building
Architectural Style Cape Cod/1.5 Story
Schools
High Schools Buckeye Valley Lsd 2102 Del Co.
Others
Tax ID 618-131-12-003-000
Acceptable Financing VA, FHA, Conventional
Listing Terms VA, FHA, Conventional
Read Less



