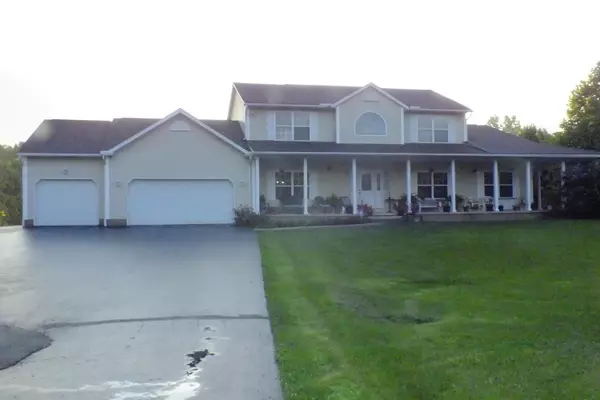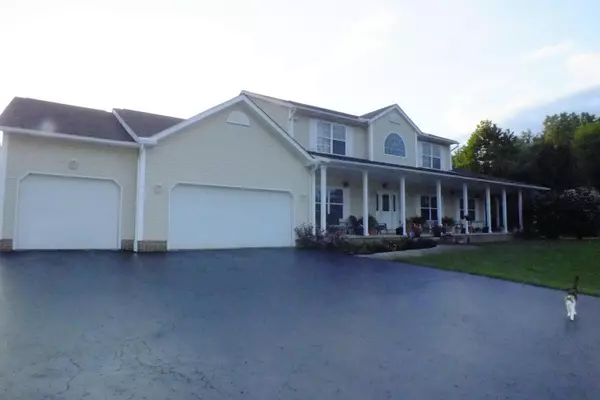For more information regarding the value of a property, please contact us for a free consultation.
3547 Babbitt Road Blacklick, OH 43004
Want to know what your home might be worth? Contact us for a FREE valuation!

Our team is ready to help you sell your home for the highest possible price ASAP
Key Details
Sold Price $464,000
Property Type Single Family Home
Sub Type Single Family Freestanding
Listing Status Sold
Purchase Type For Sale
Square Footage 2,636 sqft
Price per Sqft $176
Subdivision Country
MLS Listing ID 217029554
Sold Date 09/29/17
Style 2 Story
Bedrooms 4
Full Baths 3
HOA Y/N No
Originating Board Columbus and Central Ohio Regional MLS
Year Built 2004
Annual Tax Amount $7,580
Lot Size 5.000 Acres
Lot Dimensions 5.0
Property Description
WELCOME TO THIS CUSTOM BUILT WAYNE TWO STORY HOME SITTING BACK OFF THE ROAD IN A PARK-LIKE SETTING ON 5.01 ACRES SURROUNDED BY WOODS ON THREE SIDES. 4 CAR GARAGE PLUS SHED LARGE ENOUGH FOR VEHICLE. OPEN FLOOR PLAN WITH LARGE FAMILY RM OPEN TO KITCHEN WITH EATING AREA. FORMAL LIV & DIN RMS PLUS FIRST FLOOR OWNERS SUITE (WITH LG WALK-IN CLOSET) FIRST FLOOR DEN/OFFICE AND LAUNDRY RM. UPSTAIRS 3 ADD;L BDRMS AND BONUS ROOM (COULD BE 5TH BDRM) HOME WAS MANY SPECIAL FEATURES SUCH AS: 3 SIDES WRAP AROUND PORCH, HARDWOOD FLOORS IN ENTRY & KITCHEN, TRAY CEILING IN DINING RM; 13 COURSE BASEMENT, 3327 SQ. FT PER BUILDER PLUS ADD'L 2110 IN BASEMENT WAITING TO BE FINISHED. SEE ATTACHED LIST FOR ADD'L FEATURES.
Location
State OH
County Franklin
Community Country
Area 5.0
Direction Either Way - Morse Rd to Babbitt, or Clark State to Babbitt.
Rooms
Basement Full
Dining Room Yes
Interior
Interior Features Whirlpool/Tub, Dishwasher, Electric Range, Microwave, Refrigerator, Security System
Heating Propane
Cooling Central
Fireplaces Type One, Log Woodburning
Equipment Yes
Fireplace Yes
Exterior
Exterior Feature Patio, Storage Shed, Waste Tr/Sys, Well
Parking Features Attached Garage, Opener
Garage Spaces 4.0
Garage Description 4.0
Total Parking Spaces 4
Garage Yes
Building
Lot Description Wooded
Architectural Style 2 Story
Schools
High Schools Gahanna Jefferson Csd 2506 Fra Co.
Others
Tax ID 170-000786
Acceptable Financing VA, FHA, Conventional
Listing Terms VA, FHA, Conventional
Read Less



