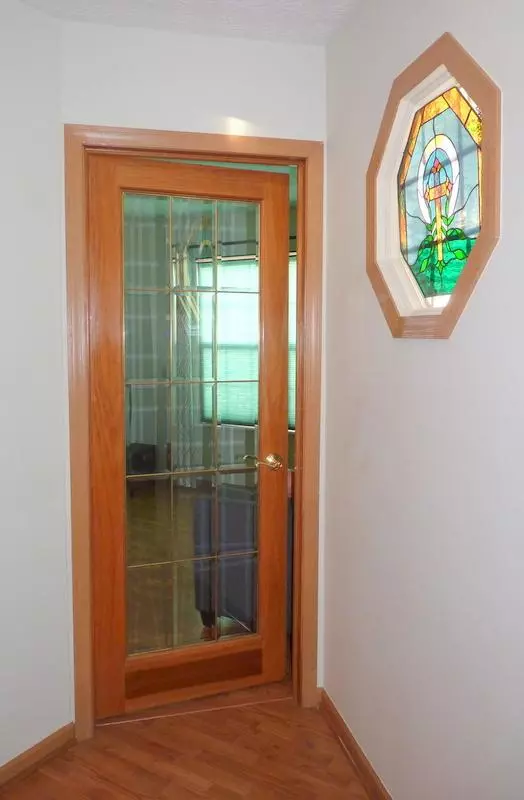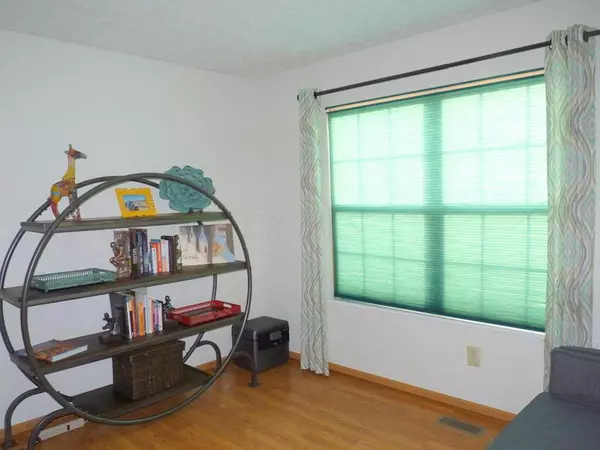For more information regarding the value of a property, please contact us for a free consultation.
1160 Barlowe Run Drive Blacklick, OH 43004
Want to know what your home might be worth? Contact us for a FREE valuation!

Our team is ready to help you sell your home for the highest possible price ASAP
Key Details
Sold Price $207,000
Property Type Single Family Home
Sub Type Single Family Freestanding
Listing Status Sold
Purchase Type For Sale
Square Footage 1,611 sqft
Price per Sqft $128
Subdivision Waggoner Chase
MLS Listing ID 217027339
Sold Date 09/18/17
Style 2 Story
Bedrooms 3
Full Baths 2
HOA Y/N No
Originating Board Columbus and Central Ohio Regional MLS
Year Built 2002
Annual Tax Amount $3,321
Lot Size 7,405 Sqft
Lot Dimensions 0.17
Property Description
Nicer than new ! So clean,updates, hardly lived in & new carpet, flooring, neutral fresh paint, sparkling baths & kitchen! Spacious master w large adjoining bath, walkin closet, other bedrooms big enough for queen bed. Lovely vaulted entry...bath & den cluster for efficient quiet 1st floor home office or guest space. Great room & kitchen wide open! Huge fenced backyard offers privacy. FULL basement expands w rec room, second area for crafts or exercise and great 'flex' room for office or guests, tucked away w recessed lighting & window. New door to backyard, roof & siding replaced, 90% efficient furnace. radon system. Great location. Lives bigger than it looks, so much better than new. Stone garden accents, covered entry too
Location
State OH
County Franklin
Community Waggoner Chase
Area 0.17
Direction From Waggoner Road, enter Waggoner Chase on Solomen Run, bear left and street turns into Barlowe Run. House next to Barlowe Run Court.
Rooms
Basement Full
Dining Room No
Interior
Interior Features Dishwasher, Electric Range, Gas Water Heater, Refrigerator
Heating Forced Air
Cooling Central
Equipment Yes
Exterior
Exterior Feature Fenced Yard
Parking Features Attached Garage, Opener
Garage Spaces 2.0
Garage Description 2.0
Total Parking Spaces 2
Garage Yes
Building
Architectural Style 2 Story
Schools
High Schools Licking Heights Lsd 4505 Lic Co.
Others
Tax ID 515-258813
Acceptable Financing VA, FHA, Conventional
Listing Terms VA, FHA, Conventional
Read Less



