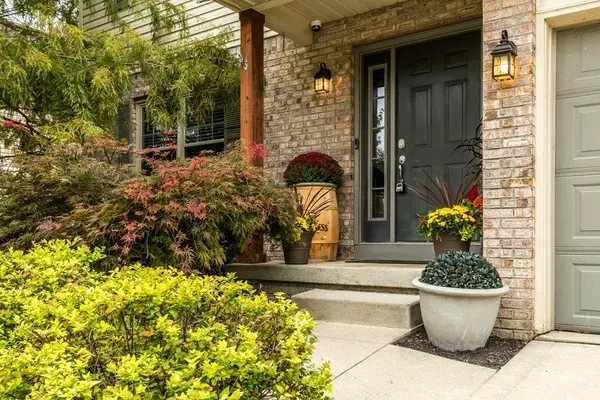For more information regarding the value of a property, please contact us for a free consultation.
105 Fieldcrest Drive Delaware, OH 43015
Want to know what your home might be worth? Contact us for a FREE valuation!

Our team is ready to help you sell your home for the highest possible price ASAP
Key Details
Sold Price $214,900
Property Type Single Family Home
Sub Type Single Family Freestanding
Listing Status Sold
Purchase Type For Sale
Square Footage 1,320 sqft
Price per Sqft $162
Subdivision Kensington Place
MLS Listing ID 217033175
Sold Date 10/20/17
Style 2 Story
Bedrooms 3
Full Baths 2
HOA Fees $7
HOA Y/N Yes
Originating Board Columbus and Central Ohio Regional MLS
Year Built 1999
Annual Tax Amount $2,919
Lot Size 7,840 Sqft
Lot Dimensions 0.18
Property Description
***Multiple Offer Notice*** Seller has multiple offers on their home and are now asking that all Highest & Best Offers be in by 9 pm Sept. 11, 2017. Gorgeous home with Vivint Smart Home Technology. Shows like a model home with lots of updates including stainless steel appliances, backsplash and a granite sink in the kitchen. Newer Windows 2012, furnace and AC replaced July 2016, Hot water tank replaced August 2017.
Finished lower level. 3 seasons room with hot tub. Beautiful backyard with Pergola and custom paver patio. Shed that even has electric and cable hookup.
The Vivint home has a home alarm, doorbell, thermostat, garage door opener, 3 exterior cameras, 1 interior camera, glass break detector, smoke detector and Alexa. TV's do not stay with home.
Location
State OH
County Delaware
Community Kensington Place
Area 0.18
Direction State Route 521 to Fieldcrest Dr.
Rooms
Basement Full
Dining Room No
Interior
Interior Features Dishwasher, Electric Range, Microwave, Refrigerator
Heating Forced Air
Cooling Central
Fireplaces Type One
Equipment Yes
Fireplace Yes
Exterior
Exterior Feature Fenced Yard, Hot Tub, Patio
Parking Features Attached Garage, Opener
Garage Spaces 2.0
Garage Description 2.0
Total Parking Spaces 2
Garage Yes
Building
Architectural Style 2 Story
Schools
High Schools Delaware Csd 2103 Del Co.
Others
Tax ID 519-441-04-003-000
Acceptable Financing VA, FHA, Conventional
Listing Terms VA, FHA, Conventional
Read Less



