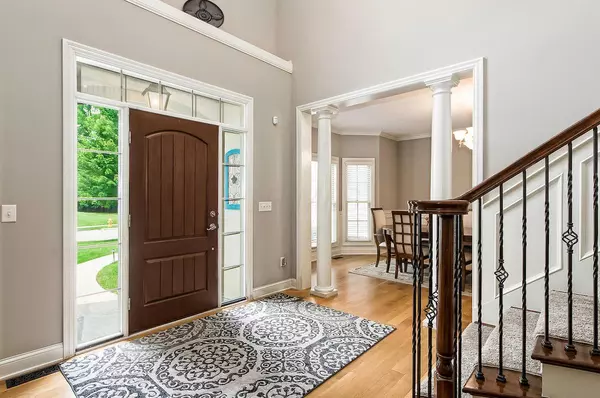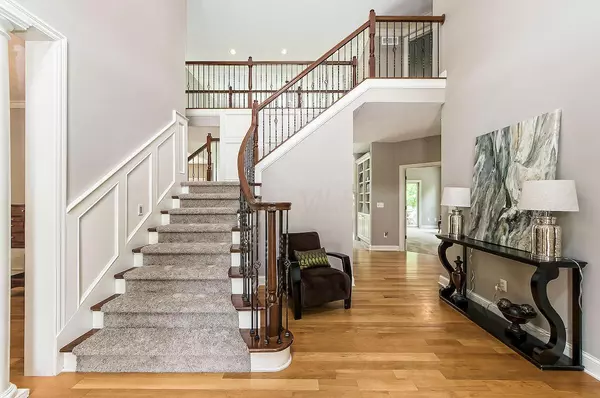For more information regarding the value of a property, please contact us for a free consultation.
3366 Westbrook Place Lewis Center, OH 43035
Want to know what your home might be worth? Contact us for a FREE valuation!

Our team is ready to help you sell your home for the highest possible price ASAP
Key Details
Sold Price $605,000
Property Type Single Family Home
Sub Type Single Family Freestanding
Listing Status Sold
Purchase Type For Sale
Square Footage 4,010 sqft
Price per Sqft $150
Subdivision Mccammon Chase
MLS Listing ID 217025226
Sold Date 08/31/17
Style 2 Story
Bedrooms 5
Full Baths 4
HOA Fees $21
HOA Y/N Yes
Originating Board Columbus and Central Ohio Regional MLS
Year Built 2005
Annual Tax Amount $14,122
Lot Size 0.630 Acres
Lot Dimensions 0.63
Property Description
Absolutely Beautiful Setting!! Original Owner. Truberry home located in McCammon Chase sits on a private, wooded ravine lot with gorgeous landscaping. Gourmet Kitchen features an eat-in area that leads out to the first of two decks. Kitchen opens to the two story Great Room with fireplace and built-ins. Mud room has built-in lockers located conveniently as you walk in from the 3 car garage. Sitting room has it's own deck overlooking the wooded lot. On the 2nd floor, you'll find a huge Master Suite with fireplace & walk-in closet, Bedrooms 2 & 3 which share a Jack-n-Jill Bath, and a 4th Bedroom with a private Bath. Walkout basement, finished in 2008, is Pub Style and has separate theater & game rooms, floor to ceiling windows overlooking the paver patio, plus a 5th Bedroom & full Bath.
Location
State OH
County Delaware
Community Mccammon Chase
Area 0.63
Direction Orange Road to Abbey Knoll Drive, Right on Westbrook Place
Rooms
Basement Egress Window(s), Full, Walkout
Dining Room Yes
Interior
Interior Features Garden/Soak Tub, Gas Range, Microwave, Refrigerator
Heating Forced Air
Cooling Central
Fireplaces Type Two
Equipment Yes
Fireplace Yes
Exterior
Exterior Feature Irrigation System, Patio
Parking Features Attached Garage, Opener, Side Load
Garage Spaces 3.0
Garage Description 3.0
Total Parking Spaces 3
Garage Yes
Building
Lot Description Ravine Lot, Wooded
Architectural Style 2 Story
Schools
High Schools Olentangy Lsd 2104 Del Co.
Others
Tax ID 318-134-13-008-000
Read Less



