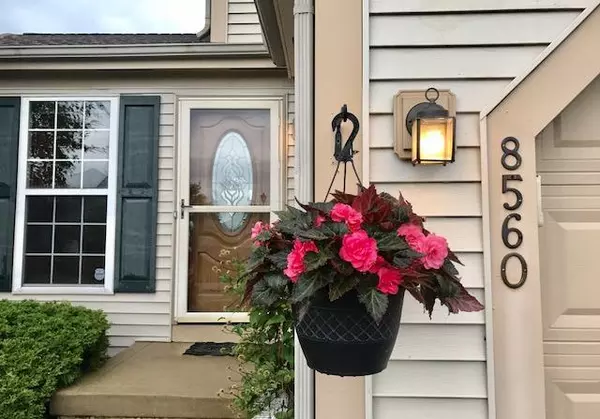For more information regarding the value of a property, please contact us for a free consultation.
8560 Cadence Drive Galloway, OH 43119
Want to know what your home might be worth? Contact us for a FREE valuation!

Our team is ready to help you sell your home for the highest possible price ASAP
Key Details
Sold Price $178,000
Property Type Single Family Home
Sub Type Single Family Freestanding
Listing Status Sold
Purchase Type For Sale
Square Footage 1,298 sqft
Price per Sqft $137
Subdivision Westpoint
MLS Listing ID 217025747
Sold Date 08/21/17
Style 2 Story
Bedrooms 3
Full Baths 1
HOA Y/N No
Originating Board Columbus and Central Ohio Regional MLS
Year Built 1996
Annual Tax Amount $4,387
Lot Size 7,840 Sqft
Lot Dimensions 0.18
Property Description
From the vaulted great room to the neutral tones throughout, this well-kept home isn’t to be missed! Updates within the past seven years include; new roof, high efficiency furnace, AC, HWH, kitchen floor, upstairs bath renovation and back-yard storage shed. Recent improvements; newly installed carpet and leaded glass front door. The nicely finished lower level rec-room has ceramic tile flooring and plenty of space for watching movies or hanging with family and friends. The gas log fireplace creates a cozy escape on a chilly night. Enjoy outdoor entertaining with plenty of space for summertime gatherings and splendid unobstructed views of the pond that promise to put a smile on the face of any nature lover!
Location
State OH
County Franklin
Community Westpoint
Area 0.18
Direction Hilliard Rome Rd south of 1-70 to Feder Rd, to Amity Rd to Delinger to Prairie Rd to Cadence Dr
Rooms
Basement Full
Dining Room No
Interior
Interior Features Dishwasher, Gas Range, Microwave, Refrigerator
Cooling Central
Fireplaces Type One, Direct Vent, Gas Log
Equipment Yes
Fireplace Yes
Exterior
Exterior Feature Patio, Storage Shed
Parking Features Attached Garage, Opener
Garage Spaces 2.0
Garage Description 2.0
Total Parking Spaces 2
Garage Yes
Building
Architectural Style 2 Story
Schools
High Schools Hilliard Csd 2510 Fra Co.
Others
Tax ID 241-001124
Acceptable Financing VA, FHA, Conventional
Listing Terms VA, FHA, Conventional
Read Less
GET MORE INFORMATION




