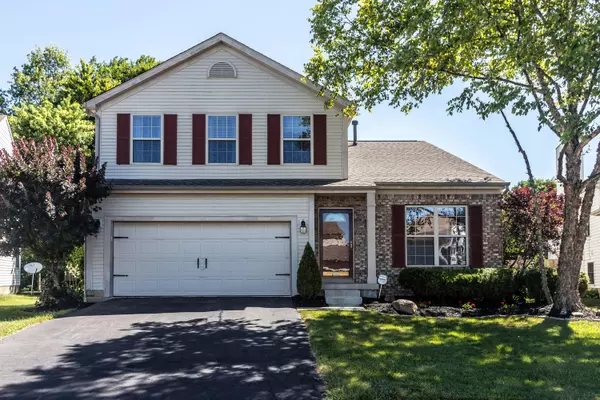For more information regarding the value of a property, please contact us for a free consultation.
510 Sandmar Drive Blacklick, OH 43004
Want to know what your home might be worth? Contact us for a FREE valuation!

Our team is ready to help you sell your home for the highest possible price ASAP
Key Details
Sold Price $197,000
Property Type Single Family Home
Sub Type Single Family Freestanding
Listing Status Sold
Purchase Type For Sale
Square Footage 1,814 sqft
Price per Sqft $108
Subdivision The Woods At Jefferson
MLS Listing ID 217022125
Sold Date 08/16/17
Style 2 Story
Bedrooms 3
Full Baths 2
HOA Fees $5
HOA Y/N Yes
Originating Board Columbus and Central Ohio Regional MLS
Year Built 2000
Annual Tax Amount $3,375
Lot Size 9,583 Sqft
Lot Dimensions 0.22
Property Description
WOW!! Pride of ownership shows and curb appeal you will be proud of. This beautiful MI home features a vaulted great room w/fplc, open loft, separate dining area, kitchen with eating space & 1st floor laundry. So many updates top to bottom. Bathrooms had complete makeover, updated lights & faucet fixtures throughout the entire home, new outlets/switches/door handles/hinges. New blinds & fresh paint throughout including the white kitchen cabinets. Kitchen was updated with new sink & newer appliances. Rear exterior door is brand new. Roof 2015, A/C 2013. Owner's suite features private bath with shower & walk-in closet. Partial basement can be easily finished. This home is situated on quiet street and has nice landscaping with patio & fenced private tree lined yard.
Location
State OH
County Franklin
Community The Woods At Jefferson
Area 0.22
Direction Waggoner Rd, East on Chapel Stone, left on Old Ivory Way, Left on Amarillo Dr. which turns into Sandmar Dr. Home is on left.
Rooms
Basement Crawl, Partial
Dining Room Yes
Interior
Interior Features Dishwasher, Electric Range, Microwave, Refrigerator, Security System
Heating Forced Air
Cooling Central
Fireplaces Type One, Gas Log
Equipment Yes
Fireplace Yes
Exterior
Exterior Feature Fenced Yard, Patio
Parking Features Attached Garage, Opener
Garage Spaces 2.0
Garage Description 2.0
Total Parking Spaces 2
Garage Yes
Building
Lot Description Wooded
Architectural Style 2 Story
Schools
High Schools Licking Heights Lsd 4505 Lic Co.
Others
Tax ID 515-248273
Acceptable Financing VA, FHA, Conventional
Listing Terms VA, FHA, Conventional
Read Less



