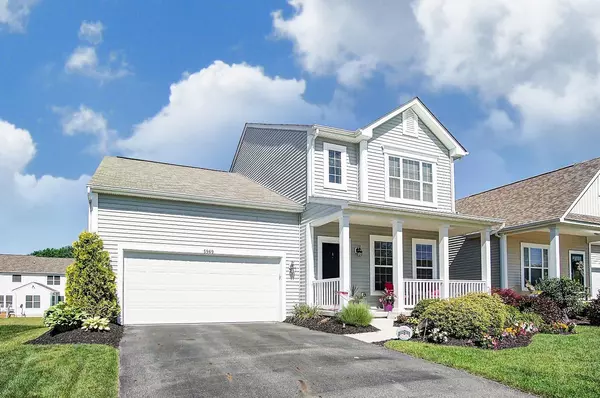For more information regarding the value of a property, please contact us for a free consultation.
5969 Shreven Drive Westerville, OH 43081
Want to know what your home might be worth? Contact us for a FREE valuation!

Our team is ready to help you sell your home for the highest possible price ASAP
Key Details
Sold Price $285,000
Property Type Single Family Home
Sub Type Single Family Freestanding
Listing Status Sold
Purchase Type For Sale
Square Footage 2,215 sqft
Price per Sqft $128
Subdivision Upper Albany West
MLS Listing ID 217018905
Sold Date 08/03/17
Style 2 Story
Bedrooms 3
Full Baths 2
HOA Fees $38
HOA Y/N Yes
Originating Board Columbus and Central Ohio Regional MLS
Year Built 2012
Annual Tax Amount $5,304
Lot Size 7,405 Sqft
Lot Dimensions 0.17
Property Description
Beautiful, Well-appointed 1st Floor Master Home on larger homesite in very desirable UAW. Indulge in this 3BR, 2.5 Bath home with its many updgrades including gorgeous wood floors, shimmering granite counter tops, premium cabinets, SS upgraded appls & tons of windows for natural light. 1st Floor Master Suite w/luxury bath & ample walk-in closet. Enjoy the additional loft overlooking the spacious 2-story great room below. Professionally landscaped exterior w/comfortable full front porch and super rear patio for entertaining. Enjoy the private community center, pool, & workout facility at your convenience within walking distance. A great, well maintained home! Builder's Warranty remains. Convenient to shopping & dining in New Albany, Westerville, Easton, and Polaris areas! Don't Miss it!
Location
State OH
County Franklin
Community Upper Albany West
Area 0.17
Direction On North Side of Central College Road between Lee Road and Hamilton Road. Turn north on Shreven Drive, House will be on the Left.
Rooms
Basement Partial
Dining Room Yes
Interior
Interior Features Dishwasher, Electric Range, Microwave, Refrigerator, Security System
Heating Forced Air
Cooling Central
Equipment Yes
Exterior
Exterior Feature Patio
Parking Features Attached Garage, Opener
Garage Spaces 2.0
Garage Description 2.0
Total Parking Spaces 2
Garage Yes
Building
Architectural Style 2 Story
Schools
High Schools Columbus Csd 2503 Fra Co.
Others
Tax ID 010-290223
Acceptable Financing VA, FHA, Conventional
Listing Terms VA, FHA, Conventional
Read Less
GET MORE INFORMATION




