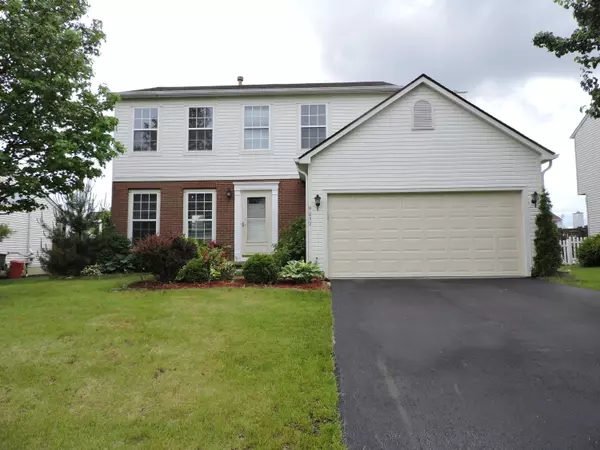For more information regarding the value of a property, please contact us for a free consultation.
9057 Longstone Drive Lewis Center, OH 43035
Want to know what your home might be worth? Contact us for a FREE valuation!

Our team is ready to help you sell your home for the highest possible price ASAP
Key Details
Sold Price $219,000
Property Type Single Family Home
Sub Type Single Family Freestanding
Listing Status Sold
Purchase Type For Sale
Square Footage 1,452 sqft
Price per Sqft $150
Subdivision Wynstone
MLS Listing ID 217018331
Sold Date 07/31/17
Style 2 Story
Bedrooms 3
Full Baths 2
HOA Fees $10
HOA Y/N Yes
Originating Board Columbus and Central Ohio Regional MLS
Year Built 1997
Annual Tax Amount $3,717
Lot Size 7,405 Sqft
Lot Dimensions 0.17
Property Description
Located in the highly sought after home in Wynstone Neighborhood. Features 3 bedrooms, 2 full bathrooms and 2 half bathrooms. Large Owner's suite and 2 additional bedrooms upstairs. Partially finished basement! Adds 400 sqft of additional living space and half bathroom. Formal dining room currently used as media room great space for office as well. Open kitchen with eating space flows directly into the living room with gas fireplace.Great for entertainment and large gatherings.Olentangy schools with Columbus taxes. Some major updates include Roof approx 5 years old, Furnance 2016, garage door 2015, driveway sealed 2016,front door and storm door 2015. Appliances all replaced within 5 years just painted and new carpet.
Wynstone park within neighborhood. Close to shopping,dining and freeways
Location
State OH
County Delaware
Community Wynstone
Area 0.17
Direction N.on Old state turn left on Wynstone. Right on Marchbank stay left road turns into Longstone. Home in on the left.
Rooms
Basement Full
Dining Room Yes
Interior
Interior Features Dishwasher, Electric Range, Refrigerator
Heating Forced Air
Cooling Central
Fireplaces Type One, Gas Log
Equipment Yes
Fireplace Yes
Exterior
Garage Spaces 2.0
Garage Description 2.0
Total Parking Spaces 2
Building
Architectural Style 2 Story
Schools
High Schools Olentangy Lsd 2104 Del Co.
Others
Tax ID 318-341-06-009-000
Read Less



