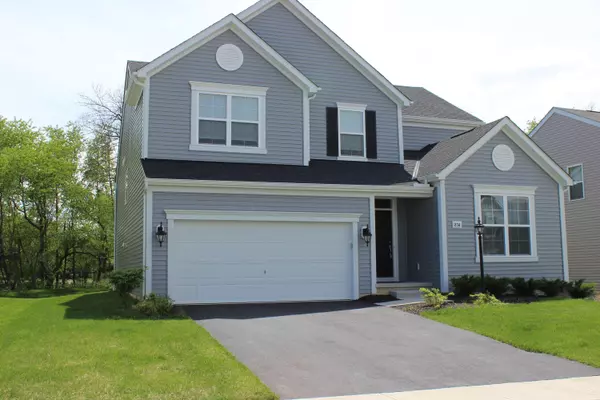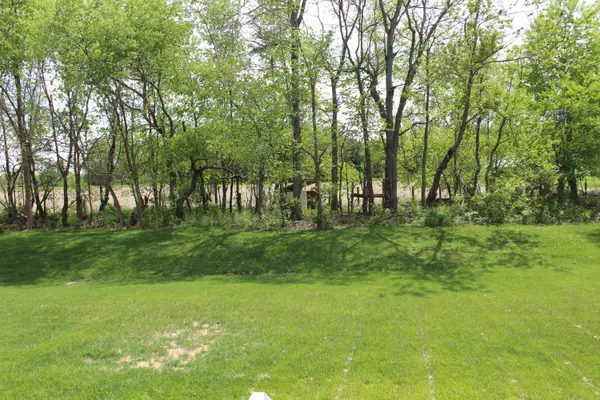For more information regarding the value of a property, please contact us for a free consultation.
834 Saffron Drive Sunbury, OH 43074
Want to know what your home might be worth? Contact us for a FREE valuation!

Our team is ready to help you sell your home for the highest possible price ASAP
Key Details
Sold Price $322,700
Property Type Single Family Home
Sub Type Single Family Freestanding
Listing Status Sold
Purchase Type For Sale
Square Footage 2,556 sqft
Price per Sqft $126
Subdivision Sunbury Meadows
MLS Listing ID 217014811
Sold Date 07/26/17
Style Split - 5 Level\+
Bedrooms 3
Full Baths 2
HOA Fees $45
HOA Y/N Yes
Originating Board Columbus and Central Ohio Regional MLS
Year Built 2015
Annual Tax Amount $4,035
Lot Size 9,147 Sqft
Lot Dimensions 0.21
Property Description
Why build when you can buy this almost new 5-level split Farmington model built by Dominion/Pulte. Premium tree-lined private lot in Sunbury Meadows, green space across the street, open floor plan w/ lots of natural light that is perfect for entertaining including 2 ft great room & loft extension. White trim throughout, trey ceilings in the dining room 9 ft. ceilings throughout, beautiful custom archways (now considered an upgrade if you build new). Kitchen includes large island, tons of cabinet space, stainless steel KitchenAid appliances. Upstairs has huge open loft area that can be easily converted into the 4th bedroom. This sought after community includes community swimming pool, basketball court and park. Sunbury, OH- Small town. Big ideas. Perfect balance!
Location
State OH
County Delaware
Community Sunbury Meadows
Area 0.21
Direction North on Rt. 3 left onto Sunbury Meadows then left onto Crocus St. right onto Saffron. House will be on your left.
Rooms
Basement Crawl, Partial
Dining Room Yes
Interior
Interior Features Dishwasher, Microwave, Refrigerator
Heating Forced Air
Cooling Central
Equipment Yes
Exterior
Parking Features Attached Garage, Opener
Garage Spaces 2.0
Garage Description 2.0
Total Parking Spaces 2
Garage Yes
Building
Architectural Style Split - 5 Level\+
Schools
High Schools Big Walnut Lsd 2101 Del Co.
Others
Tax ID 417-412-07-044-000
Acceptable Financing VA, FHA, Conventional
Listing Terms VA, FHA, Conventional
Read Less



