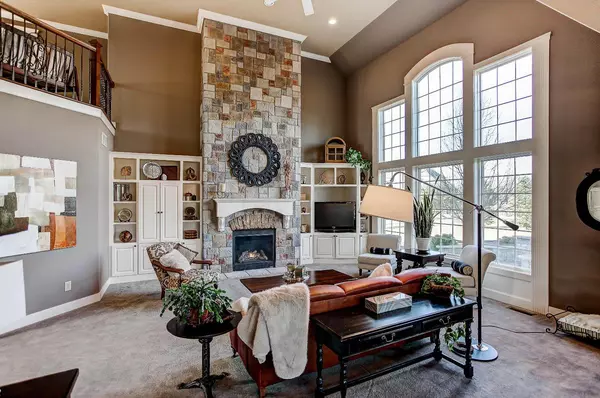For more information regarding the value of a property, please contact us for a free consultation.
9299 Highbury Court Powell, OH 43065
Want to know what your home might be worth? Contact us for a FREE valuation!

Our team is ready to help you sell your home for the highest possible price ASAP
Key Details
Sold Price $720,000
Property Type Single Family Home
Sub Type Single Family Freestanding
Listing Status Sold
Purchase Type For Sale
Square Footage 3,835 sqft
Price per Sqft $187
Subdivision Wedgewood Park Estates
MLS Listing ID 217004506
Sold Date 07/07/17
Style 2 Story
Bedrooms 5
Full Baths 4
HOA Fees $46
HOA Y/N Yes
Originating Board Columbus and Central Ohio Regional MLS
Year Built 2006
Annual Tax Amount $14,833
Lot Size 0.790 Acres
Lot Dimensions 0.79
Property Description
Beautiful one-owner home in Wedgewood Park Estates w/ over 5700 Sq. Ft. of living space! Gorgeous hardwood floors lead to a lovely kitchen w/ a multitude of cabinets, granite counters, stainless steel appliances & corner sink w/ pass-through to great room. 2 stone fireplaces, 1 in great room & 1 in large, private den w/ French door. Huge 2nd floor master suite w/ tray ceiling & luxurious bath w/ dual vanities/sinks, travertine tile, soaking tub & convenient laundry room! Finished lower level offers a recreation area, media area, wet bar w/ granite counters, 5th bedroom & full bath! Exterior amenities include large paver patio w/ stone fire pit, pergola & 3 car attached garage. Located on a quiet cul-de-sac w/ convenient access to Riverside Dr.
Location
State OH
County Delaware
Community Wedgewood Park Estates
Area 0.79
Direction Riverside Drive to Creighton Dr., Left on Schuette Dr., Left on Highbury Court
Rooms
Basement Full
Dining Room Yes
Interior
Interior Features Whirlpool/Tub, Dishwasher, Gas Range, Humidifier, Microwave, Refrigerator, Security System
Heating Electric
Cooling Central
Fireplaces Type Two, Direct Vent
Equipment Yes
Fireplace Yes
Exterior
Exterior Feature Hot Tub, Irrigation System, Patio
Parking Features Opener, Side Load
Garage Spaces 3.0
Garage Description 3.0
Total Parking Spaces 3
Building
Lot Description Cul-de-Sac
Architectural Style 2 Story
Schools
High Schools Olentangy Lsd 2104 Del Co.
Others
Tax ID 319-324-03-001-000
Acceptable Financing Conventional
Listing Terms Conventional
Read Less



