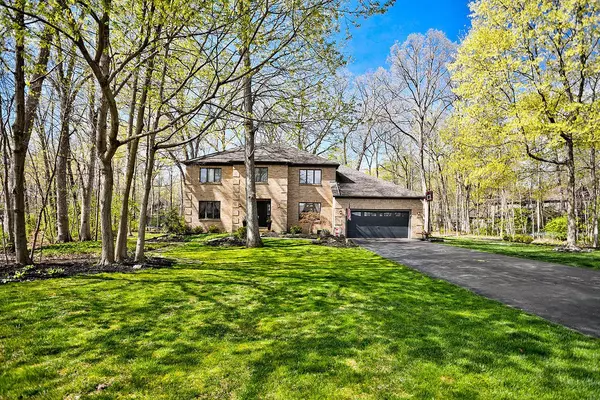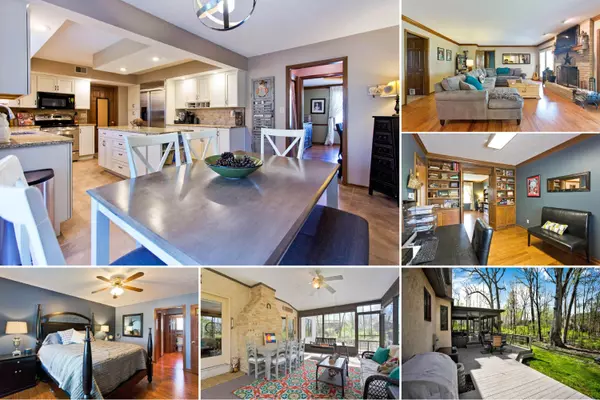For more information regarding the value of a property, please contact us for a free consultation.
5268 Timberlake Circle Orient, OH 43146
Want to know what your home might be worth? Contact us for a FREE valuation!

Our team is ready to help you sell your home for the highest possible price ASAP
Key Details
Sold Price $315,200
Property Type Single Family Home
Sub Type Single Family Freestanding
Listing Status Sold
Purchase Type For Sale
Square Footage 2,764 sqft
Price per Sqft $114
Subdivision Timberlake
MLS Listing ID 217013298
Sold Date 06/07/17
Style 2 Story
Bedrooms 4
Full Baths 2
HOA Fees $8
HOA Y/N Yes
Originating Board Columbus and Central Ohio Regional MLS
Year Built 1986
Annual Tax Amount $5,423
Lot Size 0.490 Acres
Lot Dimensions 0.49
Property Description
Walk the 3D Tour of ''Treehouse''! This stunning outdoor retreat is nestled in the woods in the popular Timberlake subdivision. The owners have completely updated this home with rustic hardwood floors & ceramic tile throughout. The new kitchen has beautiful granite counter tops & island with all new self closing cabinets, stainless appliances including a sub zero refrigerator, & whole house Kinetico water processing filtration system. Cozy up by the wood burning fireplace in the large family room or pour yourself a drink from the wet bar. Formal dining room, den, living room, & huge 1st floor laundry. The bedrooms are all large and the owner's suite has custom built-ins in the walk in closet. Relax in the screened porch or hot tub on the new deck. New garage door. Full basement.
Location
State OH
County Franklin
Community Timberlake
Area 0.49
Direction From US 62 (Harrisburg Pike/Broadway) go South turn Rt on Lambert Rd, Rt on Timberlake Circle house is toward the back on the Left side.
Rooms
Basement Full
Dining Room Yes
Interior
Interior Features Dishwasher, Electric Range, Microwave, Refrigerator, Security System
Heating Electric, Heat Pump
Cooling Central
Fireplaces Type One, Log Woodburning
Equipment Yes
Fireplace Yes
Exterior
Exterior Feature Deck, Hot Tub, Screen Porch
Parking Features Attached Garage
Garage Spaces 2.0
Garage Description 2.0
Total Parking Spaces 2
Garage Yes
Building
Lot Description Wooded
Architectural Style 2 Story
Schools
High Schools South Western Csd 2511 Fra Co.
Others
Tax ID 230-002079
Acceptable Financing VA, USDA, FHA, Conventional
Listing Terms VA, USDA, FHA, Conventional
Read Less



