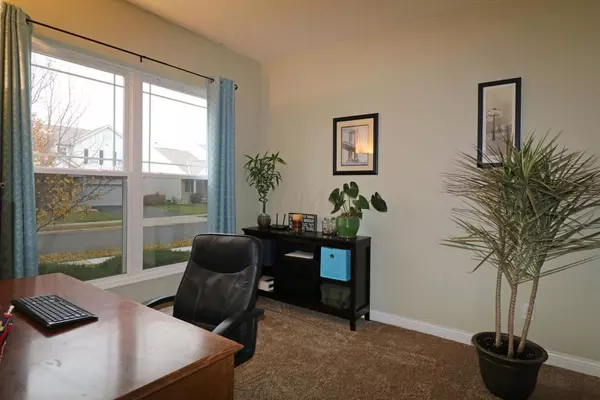For more information regarding the value of a property, please contact us for a free consultation.
752 Bent Oak Drive Blacklick, OH 43004
Want to know what your home might be worth? Contact us for a FREE valuation!

Our team is ready to help you sell your home for the highest possible price ASAP
Key Details
Sold Price $243,000
Property Type Single Family Home
Sub Type Single Family Freestanding
Listing Status Sold
Purchase Type For Sale
Square Footage 2,166 sqft
Price per Sqft $112
Subdivision Cedar Run
MLS Listing ID 217009353
Sold Date 06/02/17
Style 2 Story
Bedrooms 3
Full Baths 3
HOA Fees $15
HOA Y/N Yes
Originating Board Columbus and Central Ohio Regional MLS
Year Built 2004
Annual Tax Amount $4,051
Lot Size 6,534 Sqft
Lot Dimensions 0.15
Property Description
3 FINISHED LEVELS-3.5 BATHS-2700 SQ.FT. LIVING SPACE! MI HOMES VINTAGE COLLECTION! 9 ft ceilings 1st floor; new carpet(11-28-16)on 1st/2nd floors;ceramic tile in Entry,Kitchen, all Baths. 1st floor Den/Office,Dining Rm w/laminate,Family Rm w/laminate & gas log frplc. Island Kitchen with SS appl. & 42'' cabinets. Vaulted Master Suite w/garden tub Bath,twin sinks & walk-in closet.2nd flr laundry;2nd flr loft. Professionally finished FULL BSMT w/extra course block w/huge Flex Rm & gorgeous Full Bath-could be teen/in-law/4th bdrm suite! Surround sound wiring in Family Rm & lower level. Fenced yard & large paver Patio for outdoor fun! 200 amp elec,deduct water meter,many extras incl lots of fresh painted walls/trim. AWESOME LOCATION CLOSE TO PARK! ORIGINAL OWNER-100% SPOTLESS! SEE AGENT REMARKS
Location
State OH
County Franklin
Community Cedar Run
Area 0.15
Direction FROM WAGGONER/KENNEDY: EAST ON KENNEDY. RIGHT ON CEDAR RUN DRIVE. LEFT ON BENT OAK DRIVE. HOUSE WILL BE ON RIGHT.
Rooms
Basement Full
Dining Room Yes
Interior
Interior Features Dishwasher, Electric Dryer Hookup, Electric Range, Gas Water Heater, Microwave, Refrigerator, Security System
Heating Forced Air
Cooling Central
Fireplaces Type One, Gas Log
Equipment Yes
Fireplace Yes
Exterior
Exterior Feature Fenced Yard, Patio
Parking Features Attached Garage, Opener, On Street
Garage Spaces 2.0
Garage Description 2.0
Total Parking Spaces 2
Garage Yes
Building
Architectural Style 2 Story
Schools
High Schools Licking Heights Lsd 4505 Lic Co.
Others
Tax ID 515-269955
Acceptable Financing VA, FHA, Conventional
Listing Terms VA, FHA, Conventional
Read Less



