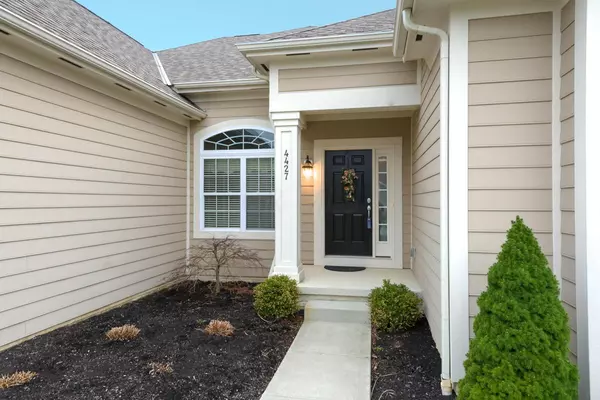For more information regarding the value of a property, please contact us for a free consultation.
4427 Pleasant View Loop Powell, OH 43065
Want to know what your home might be worth? Contact us for a FREE valuation!

Our team is ready to help you sell your home for the highest possible price ASAP
Key Details
Sold Price $379,000
Property Type Single Family Home
Sub Type Single Family Freestanding
Listing Status Sold
Purchase Type For Sale
Square Footage 2,756 sqft
Price per Sqft $137
Subdivision Scioto Reserve North
MLS Listing ID 217007068
Sold Date 05/12/17
Style 2 Story
Bedrooms 3
Full Baths 3
HOA Y/N Yes
Originating Board Columbus and Central Ohio Regional MLS
Year Built 2011
Annual Tax Amount $5,002
Lot Size 10,454 Sqft
Lot Dimensions 0.24
Property Description
Walk in and be mesmerized by this beautiful home with lovely hardwood floors at the entryway, great room,dining room, kitchen and eat in area. It is located in the neighborhood of Scioto Reserve North and the Buckeye Valley SD. Home is technically listed as a 2 story, but realistically a 1 story with a huge loft/w full bath. The MB suite boost a garden tub, double sink, a large shower and lg walk in closet. Kitchen has granite counter tops, island, loads of lg cabinets with pull out shelving and spacious pantry.SS appliances and reverse osmosis water system at sink. Eat-in area is spacious enough for a sitting area to enjoy natural lighting. Ceiling fans, hot & cold faucet in garage. All shelving will stay in garage & basement.FULL basement. Lots of storage, ready to finish. Welcome Home
Location
State OH
County Delaware
Community Scioto Reserve North
Area 0.24
Direction Home Rd to Scioto Chase Blvd (right) to Pleasant View (left). Home is on the left
Rooms
Basement Full
Dining Room Yes
Interior
Interior Features Dishwasher, Garden/Soak Tub, Gas Range, Microwave, Refrigerator, Security System
Heating Forced Air, Hot Water
Cooling Central
Fireplaces Type One, Gas Log
Equipment Yes
Fireplace Yes
Exterior
Exterior Feature Patio
Garage Spaces 3.0
Garage Description 3.0
Total Parking Spaces 3
Building
Architectural Style 2 Story
Schools
High Schools Buckeye Valley Lsd 2102 Del Co.
Others
Tax ID 319-220-26-002-000
Acceptable Financing VA, FHA, Conventional
Listing Terms VA, FHA, Conventional
Read Less



