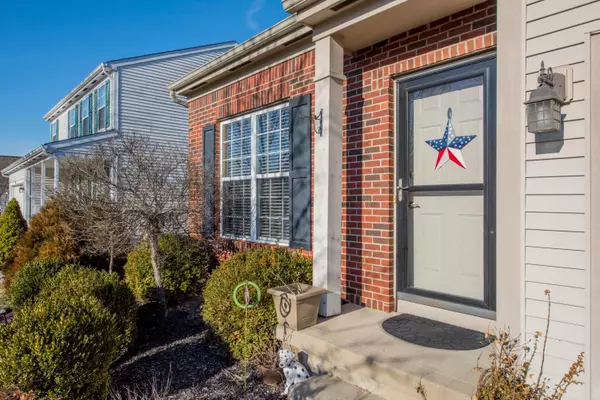For more information regarding the value of a property, please contact us for a free consultation.
970 Master Drive Galloway, OH 43119
Want to know what your home might be worth? Contact us for a FREE valuation!

Our team is ready to help you sell your home for the highest possible price ASAP
Key Details
Sold Price $224,000
Property Type Single Family Home
Sub Type Single Family Freestanding
Listing Status Sold
Purchase Type For Sale
Square Footage 1,837 sqft
Price per Sqft $121
Subdivision Westpoint
MLS Listing ID 217004809
Sold Date 05/12/17
Style 2 Story
Bedrooms 3
Full Baths 2
HOA Y/N No
Originating Board Columbus and Central Ohio Regional MLS
Year Built 2001
Annual Tax Amount $5,387
Lot Size 7,405 Sqft
Lot Dimensions 0.17
Property Description
Nestled in the back of Westpoint on a cul-de-sac lot with a huge patio, fenced yard and backing up to private property is this unique gem! Reflected in its open spaces and cozy rooms is pride of ownership; From the gorgeous wood floors to the modern island kitchen to the finished partial basement. 3 bedrooms upstairs with 2 full baths and a loft that is just a 1/2 wall away from being a 4th bedroom. Enjoy cool evenings by the gas fireplace and warm summers on the huge paver patio. New Roof 2016, Main Floor Laminates 2015, Kitchen Laminate 2014, Water Heater 2015, Updated light fixtures and ceiling fans, Master ceiling fan new 2016, Kitchen light and fan new 2015, Professional Landscaping
Location
State OH
County Franklin
Community Westpoint
Area 0.17
Direction I-70 to Amity Road to Dellinger Road to Master Drive.
Rooms
Basement Partial
Dining Room Yes
Interior
Interior Features Dishwasher, Electric Range, Garden/Soak Tub, Refrigerator
Heating Forced Air
Cooling Central
Fireplaces Type One, Gas Log
Equipment Yes
Fireplace Yes
Exterior
Exterior Feature Patio
Parking Features Attached Garage, Opener
Garage Spaces 2.0
Garage Description 2.0
Total Parking Spaces 2
Garage Yes
Building
Lot Description Cul-de-Sac
Architectural Style 2 Story
Schools
High Schools Hilliard Csd 2510 Fra Co.
Others
Tax ID 241-001376
Acceptable Financing VA, USDA, FHA, Conventional
Listing Terms VA, USDA, FHA, Conventional
Read Less
GET MORE INFORMATION




