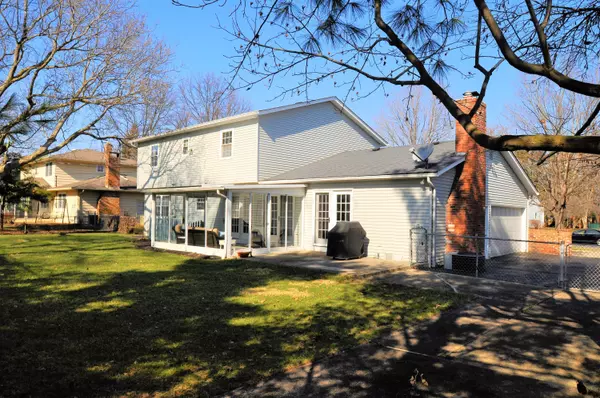For more information regarding the value of a property, please contact us for a free consultation.
1287 Darcann Drive Upper Arlington, OH 43220
Want to know what your home might be worth? Contact us for a FREE valuation!

Our team is ready to help you sell your home for the highest possible price ASAP
Key Details
Sold Price $501,000
Property Type Single Family Home
Sub Type Single Family Freestanding
Listing Status Sold
Purchase Type For Sale
Square Footage 2,181 sqft
Price per Sqft $229
Subdivision Knolls Arlington
MLS Listing ID 217003407
Sold Date 04/10/17
Style 2 Story
Bedrooms 4
Full Baths 2
HOA Y/N No
Originating Board Columbus and Central Ohio Regional MLS
Year Built 1970
Annual Tax Amount $7,672
Lot Size 0.270 Acres
Lot Dimensions 0.27
Property Description
Just 9 doors to Greensview Elem. & Park! Extensively redone & stunning! Fabulous Kitchen is like something from Architectural Digest! Granite counters over deluxe Kraft-Maid ''soft-close'' cabinets w/23 doors & 17 drawers, high-end stainless-steel KitchenAid appls(even a multi-zone wine refrigerator). New oak tongue-in-groove floors thru-out 1st floor match the refinished original oak floors upstairs. The Kitchen/Family Rm. is approx. 44' x 14' overall w/2 Atrium Doors opening to 15.5' Florida Room & 25' Patio & lushly landscaped, fenced Backyard! All Baths beautifully redone with granite, Kohler, etc. Completely painted inside! FULL, 12-course block Basement with 27' Rec. Rm. w/new LED spotlights! Extra large 23' x 21' side-load Garage w/long driveway & extra parking. Like a model home!
Location
State OH
County Franklin
Community Knolls Arlington
Area 0.27
Direction McCoy Road to Greensview to Darcann.
Rooms
Basement Full, Walkup
Dining Room Yes
Interior
Interior Features Dishwasher, Gas Range, Humidifier, Microwave, Refrigerator
Heating Forced Air
Cooling Central
Fireplaces Type One, Log Woodburning
Equipment Yes
Fireplace Yes
Exterior
Exterior Feature Fenced Yard, Patio
Parking Features Attached Garage, Opener, Side Load, 2 Off Street
Garage Spaces 2.0
Garage Description 2.0
Total Parking Spaces 2
Garage Yes
Building
Architectural Style 2 Story
Schools
High Schools Upper Arlington Csd 2512 Fra Co.
Others
Tax ID 070-012072
Acceptable Financing Conventional
Listing Terms Conventional
Read Less



